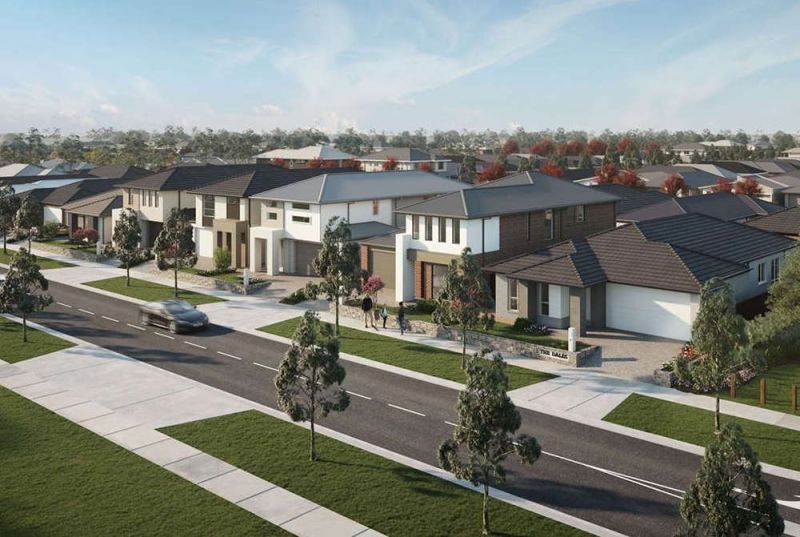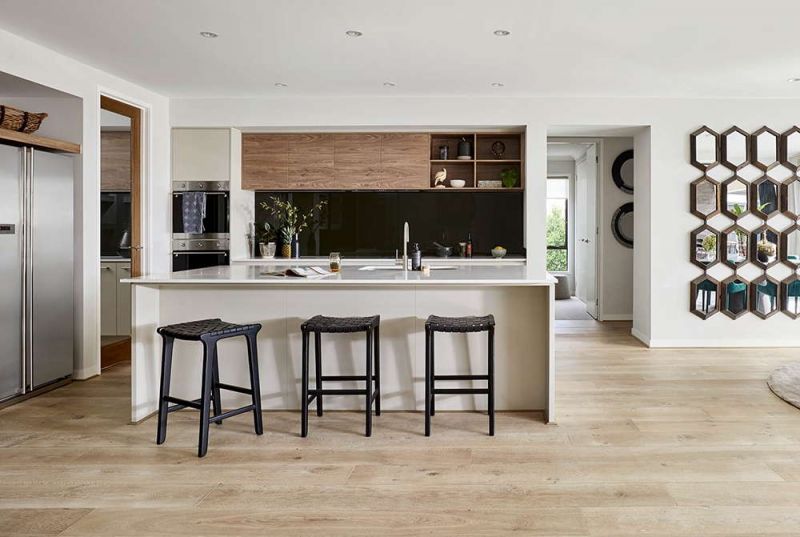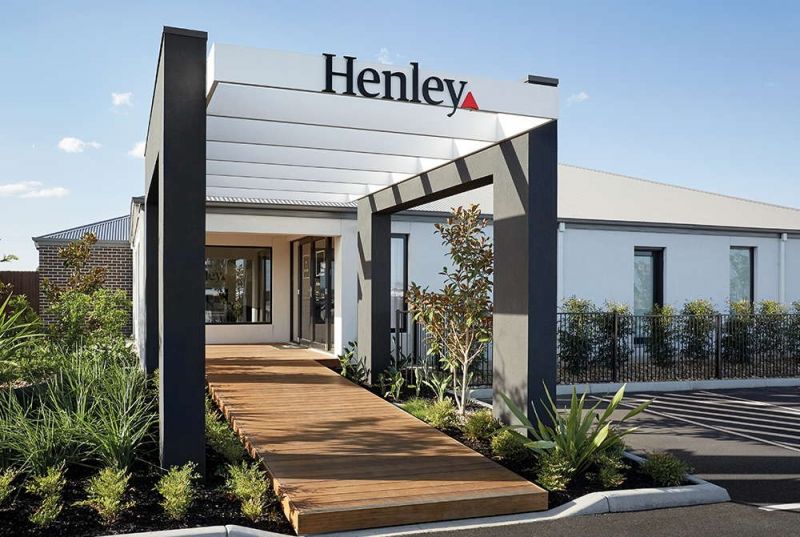Find my home
Build or Buy!

Arrive Home At The Dales
Explore our house and land packages and brand new completed homes
Perfect Pairings

House and Land Packages
Search for fixed price packages in Melbourne and Geelong
Display Home Locations

Visit a World of Homes
Walk through our display homes to find one that suits your lifestyle.

