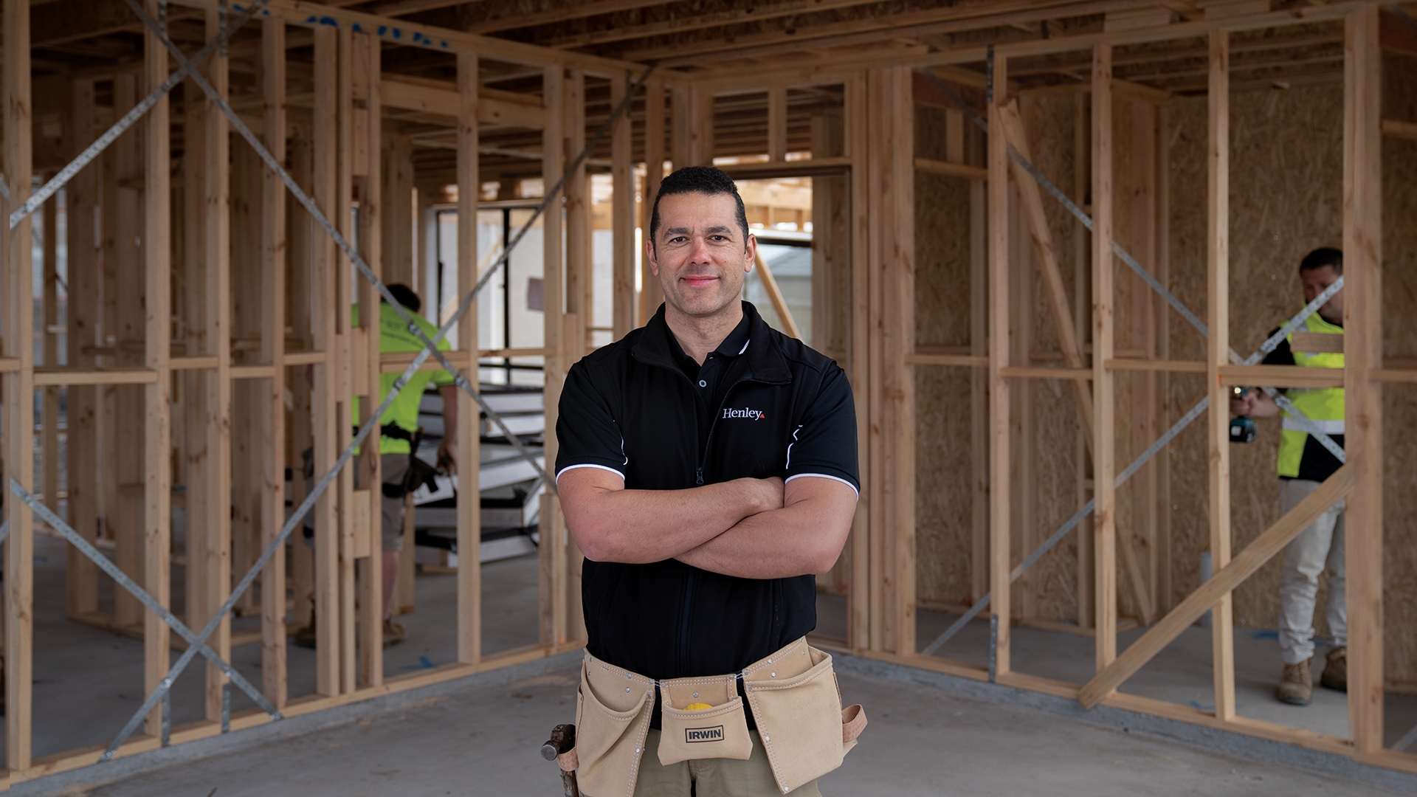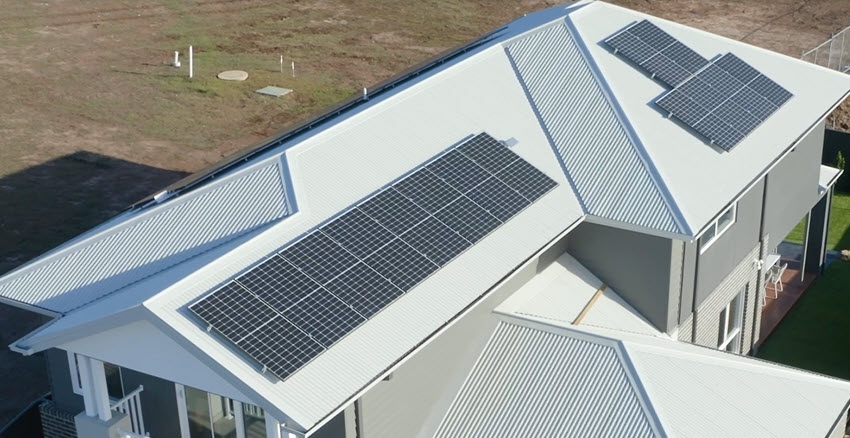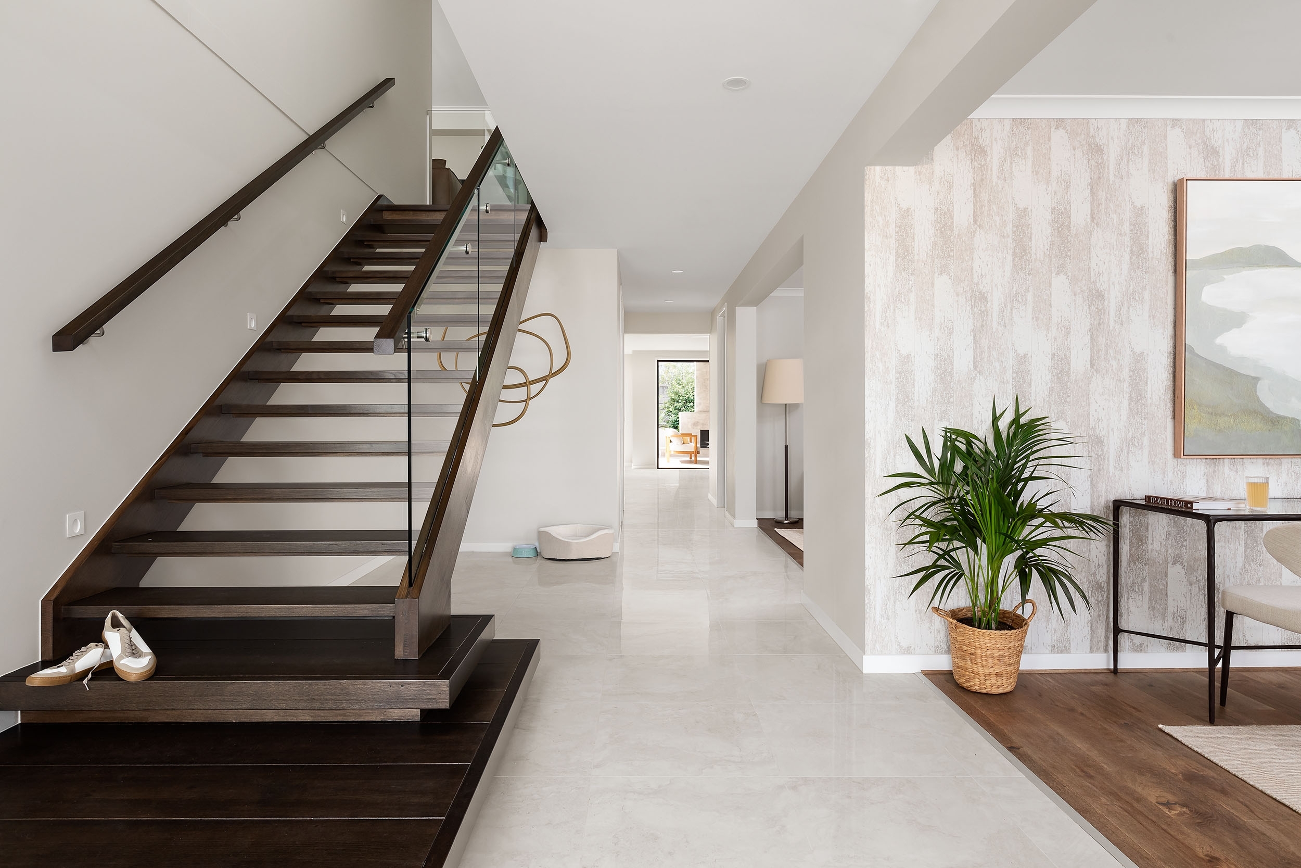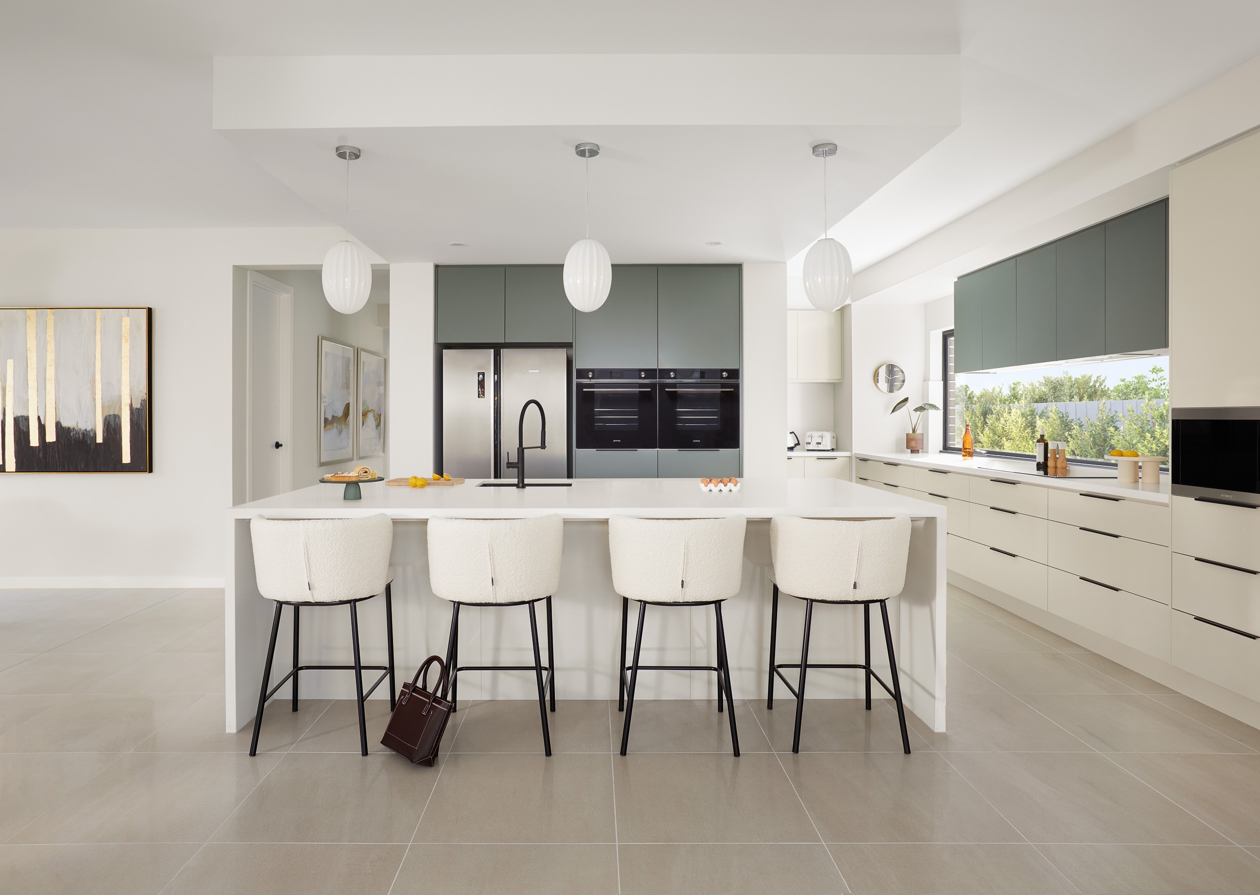Major reforms to the national guidelines for home building that begin in Victoria from May will make new homes more sustainable, accessible and cheaper to run.
Recent updates to the National Construction Code (NCC) require that new home designs meet additional regulations. These revisions represent the most substantial changes to Australia's home building code in 25 years.
The changes were recommended by the Australian Building Codes Board in 2022 (hence being referred to as NCC 2022) and agreed to by state and territory housing ministers the following May.
Some states have already implemented the changes as part of transitional arrangements agreed to by the government. Victoria opted for a two-stage rollout with some provisions adopted in 2023 and the remaining set to start from 1 May 2024.
Here's what you need to know if you're thinking of building a new home.

What is the National Construction Code (NCC)?
Australia's National Construction Code (NCC) covers the main set of guidelines and standards for how buildings in the country are constructed. It details the requirements for the design, construction and performance of buildings, including plumbing and drainage work.
The NCC sets the minimum standards for structural sufficiency, safety, health, amenity, accessibility and sustainability that builders need to achieve when building a home or apartment.
These codes are regularly updated to reflect advancements in technology, changes in building practices and evolving community expectations. If you live in an existing house or have already started building a new home, the changes don’t apply. If you’re just getting started on a home build project, you’ll notice builders introducing new designs to meet the new standards.
For Henley customers, deposits received from 1 May 2024 for any house design must comply with all the latest NCC changes. All our house designs will change from 1 May 2024, so now is the time to secure your favourite floorplan before it changes or disappears. See below for more details.

NCC changes in Victoria from 1 May 2024
The changes are comprehensive and affect many different aspects of home design, covering structural elements and exterior and interior features. The transitional arrangements enabled builders time to review existing collections and develop new designs that meet or exceed the minimum requirements.
The changes effective in Victoria from 1 May 2024 cover three main areas:
- Energy efficiency
- Condensation mitigation
- Livable (accessible) housing design
New energy efficiency requirements
The NCC 2022 updates include new residential energy efficiency standards aimed at reducing energy consumption and enhancing efficiency. These key changes are intended to improve the liveability of homes, decrease long-term energy expenses for households and lower emissions.
There are two key components to these energy efficiency changes, a whole of home energy budget and a new minimum 7-star rating.
Whole of Home (WOH) energy budget
New homes must meet a new "Whole of Home" annual energy use budget based on floor area and location. The Whole of Home rating takes into account major energy using components of the home and rates them based on "the estimated cost of the energy the home uses, the estimated cost to the energy network and the cost of carbon emissions that are a result of the home’s energy use." Together, these elements must meet a minimum compliance level.
The new WOH minimum performance requirements balance energy-consuming features with renewable energy features. Features considered in the WOH budget include:
- Heating and cooling
- Hot water
- Lighting
- Swimming pool and spa pumps
- Cooking and plug in appliances
- Renewable energy options like rooftop solar panels and battery storage.
Under the new rules, new homes must achieve a minimum score of 60 out of 100 and new apartments a minimum of 50 out of 100. The maximum achievable score is 100, representing a net-zero energy home. Many builders are in the process of updating their designs to meet the WOH energy budget.
While there is no obligation to install solar panels and other renewable systems, they can contribute to meeting a home's annual energy budget.
Builders use a Whole of Home calculator to rate each home and ensure it meets the requirements.
Minimum 7-star rating
In addition to the WOH budget, new homes must attain a minimum 7-star rating out of 10. The star rating is a measure of the energy needed to heat and cool a home. The higher the rating, the more comfortable a home is to live in and cheaper to operate. A 10 star rated home for example, would likely require very little heating or cooling.
Before the NCC 2022 changes, the minimum standard was 6-stars. But there’s a big difference in energy consumption between a 6 and 7-star home. A 7-star home is expected to use up to 25% less energy to run than a 6-star home.
Builders generally use the Nationwide House Energy Rating Scheme (NatHERS) assessment to determine this rating.
NatHERS modelling tools forecast the energy needed to heat and cool the home for year-round comfort, considering factors such as design, materials, construction, layout, colours, orientation, roof, walls, windows, floors, construction methods, materials, shading, and natural airflow. Different factors will affect thermal performance ratings in warm and cool climates.
So when builders are designing new homes, they need to consider the impact of individual features on energy use and how the home performs overall. Some simple design changes can make a big difference. For example:
- A darker roof and external walls can help keep a home warm in a cool climate
- Installing double glazed low-e and/or thermally broken windows to keep warm air in and cool air out
Together the Whole of Home rating and NatHERS thermal star rating can both be used to meet compliance with the new NCC energy efficiency provisions.
Condensation mitigation requirements
Condensation occurs when warm moist air comes into contact with surfaces with a lower temperature. You'll see it on windows on a cold day or in a bathroom, laundry or kitchen. When it doesn't fully dry, it can become trapped in a wall or roof space. This can cause mould and degradation of materials.
The NCC condensation mitigation requirements aim to reduce mould growth and also offer secondary benefits such as air quality and energy efficiency. They mainly apply to cooler climate zones which covers most of Victoria.
Changes relate to external walls and other materials that form the external envelope of a building such as sarking (a membrane that sits under roof tiles) and insulation.
There are also strategies for managing condensation within a building including minimum flow rates for exhaust systems such as in kitchens, bathrooms and laundries, exhaust gases to be discharged outdoors and for kitchen range hoods.

Livable housing design
The livable housing design standard mandates that new residential buildings contain certain accessibility features. More comprehensive than any other changes in the past, these new standards cover the design and layout of the home internally such as wider hallways, wider doorways and ground floor access. Note that there is a difference between the definitions of liveable and livable. While it may look incorrect to some, livable is the correct spelling in this instance.
The new housing provisions are designed to ensure ease of entry and navigation both within and around the premises. The aim is to enable dwellings to better meet the needs of the community, including older people and people with mobility limitations.
Livable housing design also supports future cost-effective adaptations to accommodate the evolving needs of occupants.
Livable home design features
A home built in accordance with the livable housing design standard incorporates several key features, including:
- A continuous, step-free path from the street entrance or parking area to a level entrance. Subject to site conditions (exceptions may apply)
- Particular internal doorways with a minimum clear opening width of 820 mm.
- Particular internal corridors, halls, and passages connected to internal doorways must have a minimum clear width of 1000 mm.
- Easy access to a ground floor room with toilet facilities, such as a bathroom or powder room.
- At least one bathroom equipped with a hobless and step-free shower entry, located on any level.
- Walls reinforced around at least one toilet and shower to facilitate the future installation of rails.

Benefits of the NCC 2022 changes
The National Construction Code changes offer a range of benefits, including:
- Enhanced accessibility and liveability, so more people can access more areas within the home
- Major changes to liveability requirements means families can remain in their homes for extended periods without needing extensive modifications as they age
- New energy efficiency measures and minimum 7-star rating will make homes cheaper to run
- New homes will be more effective in the way they use and manage energy
The NCC's emphasis on energy efficiency encourages innovative design practices and aligns with the global movement towards sustainable living. By promoting greener building practices, the NCC plays a role in mitigating environmental impact of building work and fostering a more sustainable future.
What does this mean if you're planning to build a new home with Henley?
All of our house designs will be changing from 1 May 2024, so now is the time to secure your favourite floorplan before it changes.
Our new collection, available from May, will be fully compliant with the 7-star energy efficiency, Whole of Home requirements and livable housing design standards.
The Collection features all the must have, most popular design elements and inclusions in a brand new range of 7-star energy efficient homes with the renowned Henley quality workmanship.
In the meantime, walk through the future of modern living and be among the first to experience what it means, feels and looks like to live in 7-star luxury at our new display homes in Harpley estate, Werribee or Berwick Waters estate, Clyde North.

