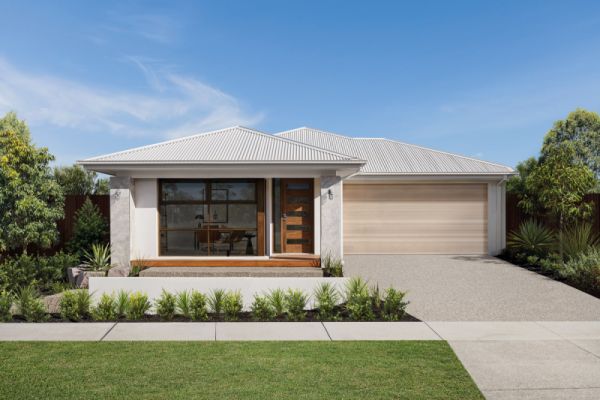Summit 28
With Campbell Façade
Location:Lot 1905, Sheryl Street, Kingsfield, SUNBURY VIC 3429
 On Display at Craigieburn»
On Display at Craigieburn»
The free-flowing feel of the Summit Series seamlessly connects the inside to the outside, while offering enviable peace and privacy for the entire family.
Well-connected living spaces are celebrated within the Summit Series, all without compromise on 12.5 - 14m wide blocks. These homes are centred around the open plan living, dining and kitchen that flow onto the undercover alfresco, with a separate theatre that captures the striking raked and high ceilings that make for a grand entry to each home.
Summit 28 - Lot 1905, Sheryl Street
Gallery
All images are representative and may include upgrades. Pricing displayed is based on the packaged facade and packaged inclusions.
1 available packages in Kingsfield
Our guarantees and support 
The confidence we have
in our work and our people
is reflected in the fact we offer
the most comprehensive array
of guarantees and support
in Australia.






