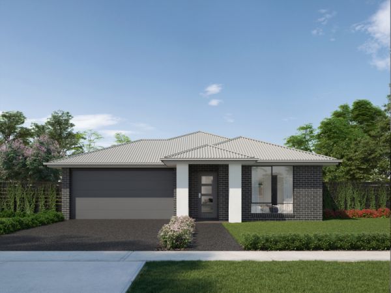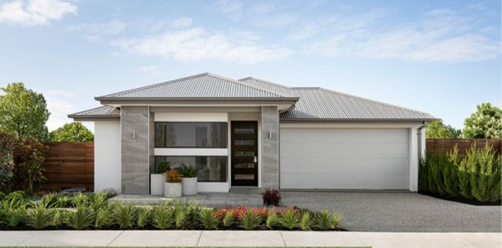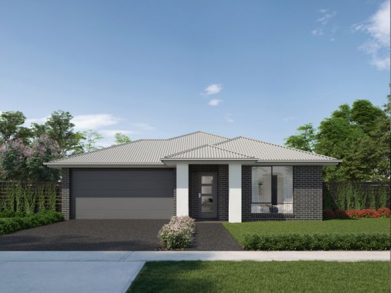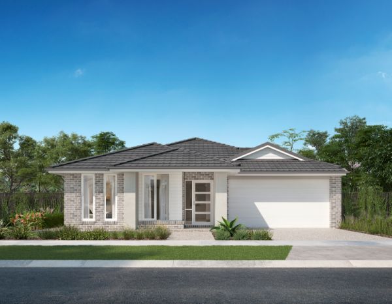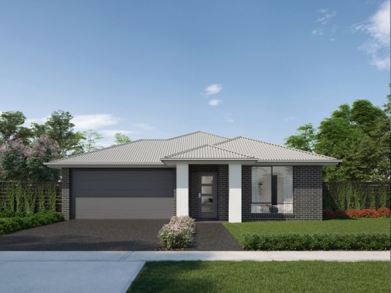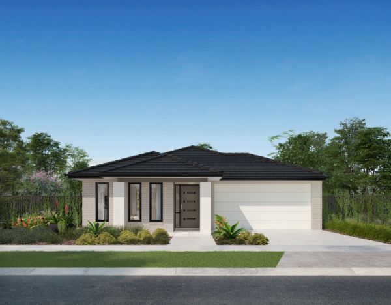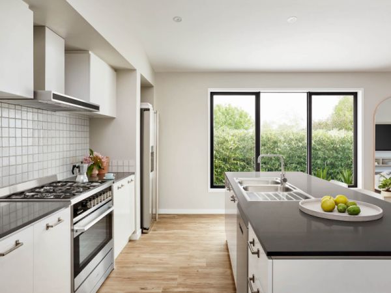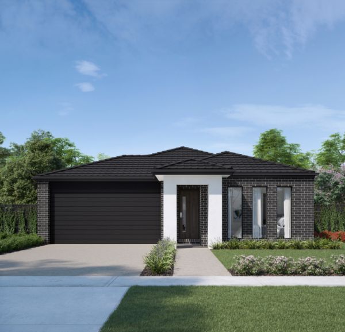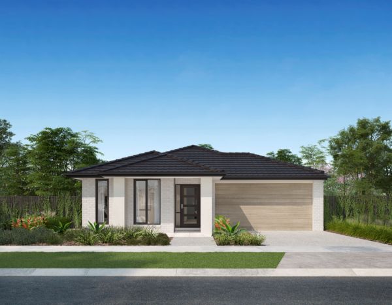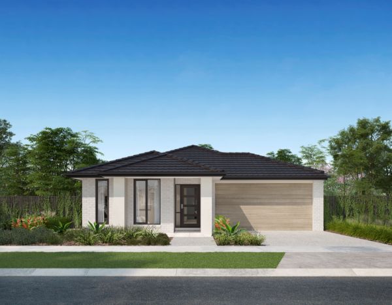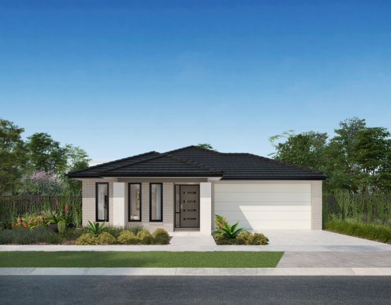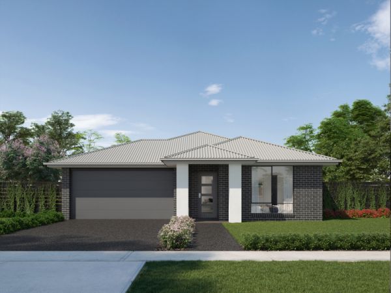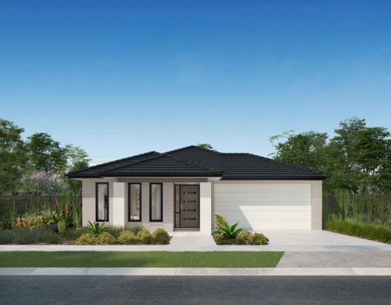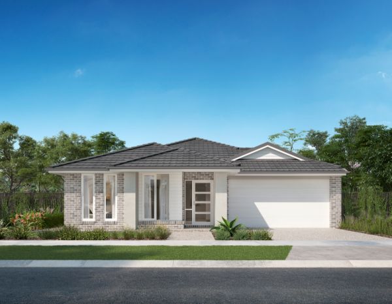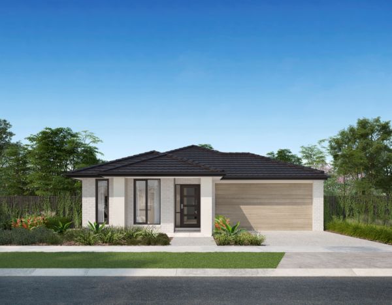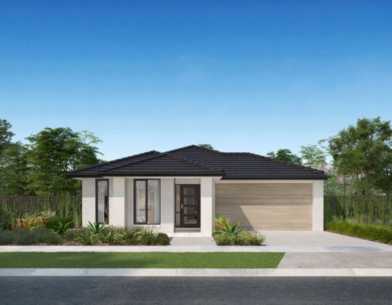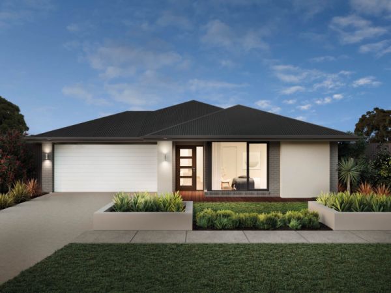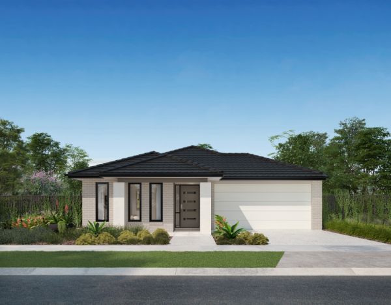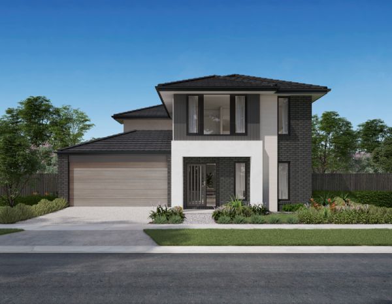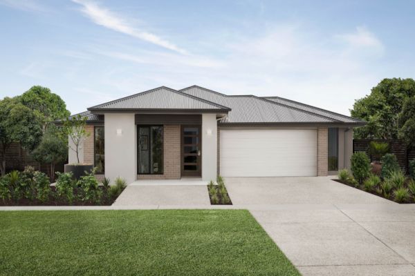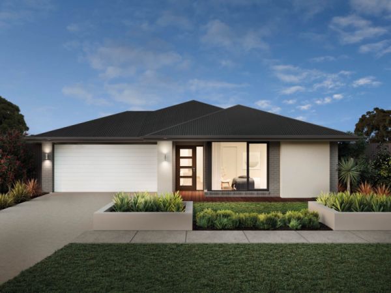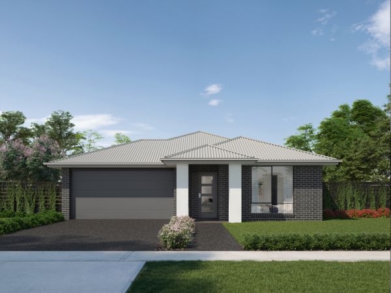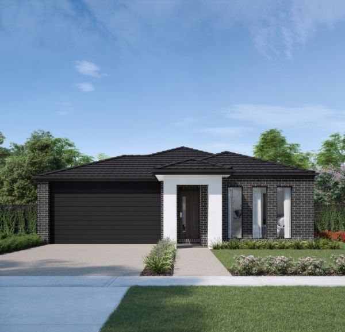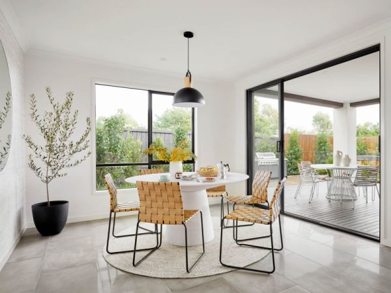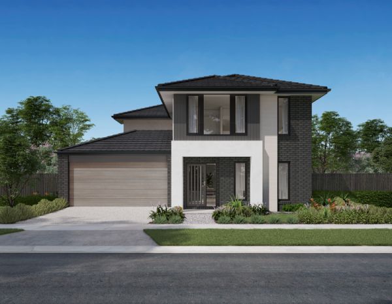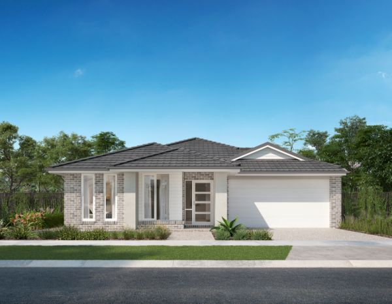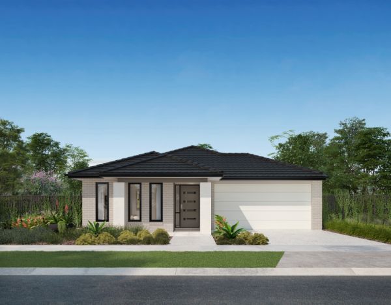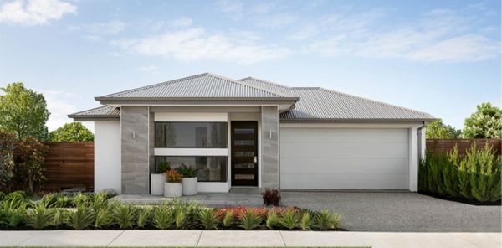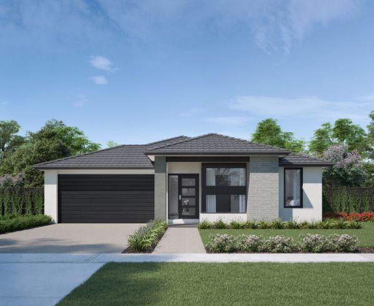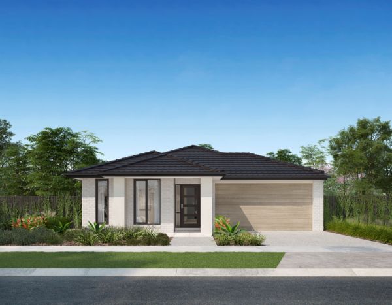House and Land Packages
Melbourne House and Land
Our Melbourne, Geelong and greater Victoria house and land packages make buying a new home easy.
By having a dedicated home and land package team, they can match our most popular house designs to the best blocks of land in Melbourne.
We have 3, 4 and 5-bedroom house and land packages in sought-after areas and new communities.
Our house and land packages work in several ways. You can create your ideal home by pairing the perfect home with available land. Or secure a ready-to-build new house and land package.
With Henley, you get the assurance of a fixed price, backed by our $7 billion parent company.
READ MORE +
Search
Loading...
Map pins are approximate and represent the estate location and not the individual lot location.
Find a Melbourne house and land package
In the current market, purchasing a house and land together offers an affordable option for home ownership in Melbourne.
Whether you're considering a new house and land in Melbourne's northern, western or south eastern suburbs, our house and land packages offer a cost-effective solution.
Henley house and land packages in Melbourne
- West: Truganina (Mt Atkinson Estate), Bonnie Brook (The Dales), Tarneit (Alamora), Deanside and Wyndham Vale (Parkbrook).
- North: Donnybrook (Katalia and Olivine), Sunbury, Wollert (Ellery and Rathdowne), Kalkallo (Cloverton Estate), Craigieburn (Highlands Estate), Mickleham (Botanical), and Beveridge (Mandalay).
- South-east: Clyde North (inc. Orana, Berwick Waters, Smiths Lane and Meridian), Cranbourne (inc. Canopy at Amstel), Officer (inc. Banyan Place and Officer Central), Officer South, Botanic Ridge, Berwick (Alira) and Skye.
Our new home advisors can provide insights specific to locations in and around Melbourne. Contact our team today.
Benefits of land and house packages
Buying a house and land package for your new home can offer numerous benefits, making it an appealing option.
There are several advantages of buying a house and land package:
- Cost-effective: Bundling the land and house together often results in a better overall price. This can be beneficial for first-time homebuyers or people looking to stick to a budget.
- Customisation: House and land packages offer the opportunity to customise your home according to your preferences and needs. Our homes can bring your ideas to life. Select from a range of floor plans, designs, facades, fixtures and finishes.
- Convenience: Packages can simplify the homebuying process, providing a more streamlined experience. Estate guideline requirements are included in our package home designs.
- Community: Opting for a new estate not only grants you the chance to build your ideal home but immerses you in your new community immediately. New developments often come with well-designed roads and facilities such as playgrounds, cycleways, parks, and sporting fields. And they provide convenient access to schools, shopping centre, medical centres and transport.
We regularly launch new land and house packages in Melbourne, so keep an eye on this page for the latest designs and locations.
5 tips for choosing the right house and land
Choosing the right package for your new home is an exciting and important decision. It involves considering various factors to ensure that you find a new home that meets your needs, preferences and budget.
Location
Take into account the closeness of schools, hospitals, supermarkets and transport links. Explore the area and get to know it before committing. Assess the area's potential for growth and development, as this can impact property value in the long run.
Home design and layout
Check the house design and layout. Ensure it aligns with your preferences, requirements and preferred design finishes. Consider factors such as the overall house area, number of bedrooms, bathrooms, living spaces, garage spaces and storage areas.
Land aspect
Assess the size, shape and orientation of the block. Consider the outdoor space available and its potential for landscaping and entertaining. It's also important to consider the amount of natural light and privacy that the land offers.
Affordability and budget
Consider the overall cost of your investment. Think about the purchase price, associated fees (such as site costs, stamp duty or legal fees) and any potential additional expenses like customisation or upgrades. Ensure the package aligns with your financial capacity. It's essential to strike a balance between affordability and desired features.
Lifestyle needs
Consider the neighbourhood and its suitability for your lifestyle and future plans. Are there parks, recreational facilities, or shopping centres nearby? Does the home suit the needs of your family both now and in the future?
View our current house and land packages by suburb, estate or region above. Filter by storeys, the number of bedrooms, size and price. If you're unsure or have any questions, contact our friendly team. Or come and have a chat with us at one of our display home locations to get started!
Our guarantees and support 
The confidence we have
in our work and our people
is reflected in the fact we offer
the most comprehensive array
of guarantees and support
in Australia.



