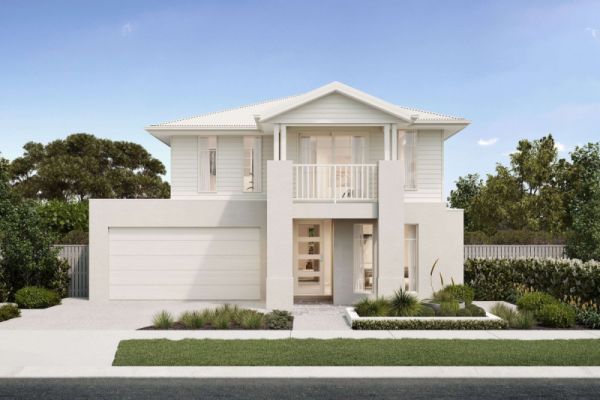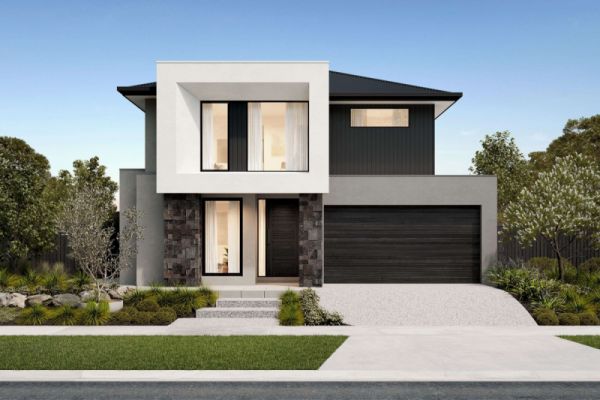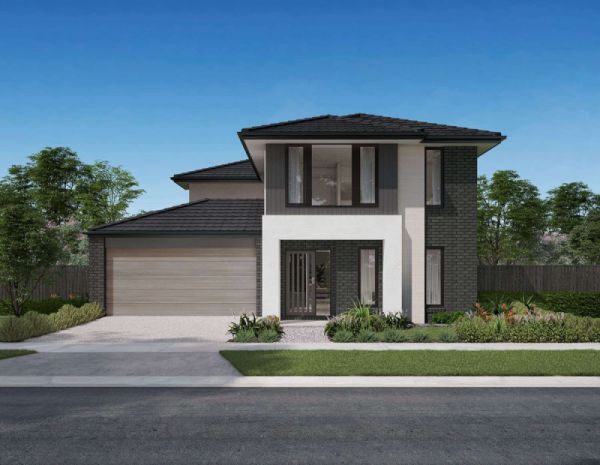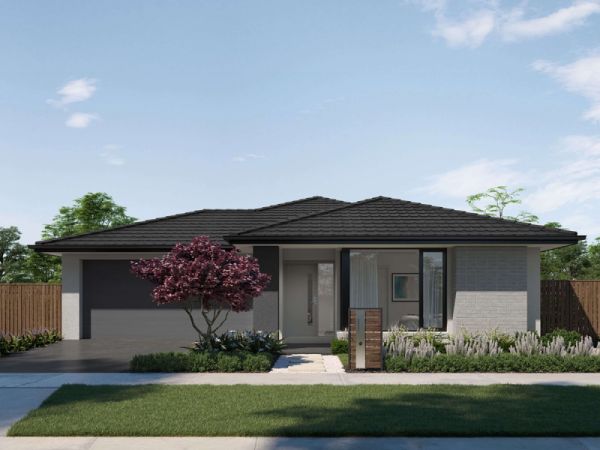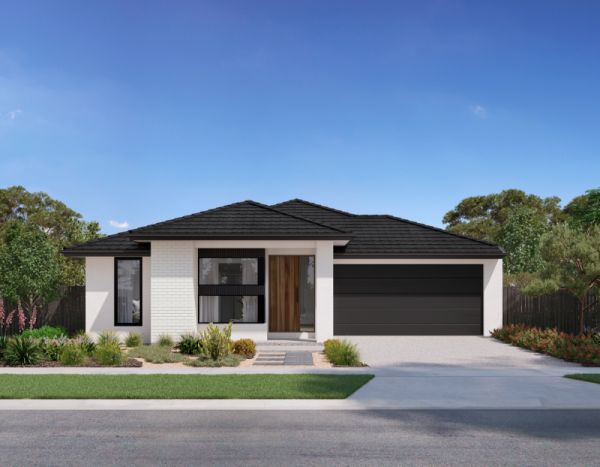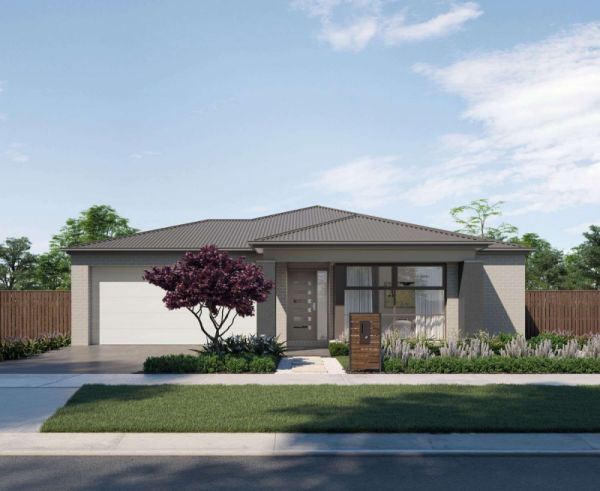Adeline 266-S29
With Armidale Façade
Location:Lot 2241, Villa Doria Drive, Smiths Lane, CLYDE NORTH VIC 3978
 On Display at Truganina»
On Display at Truganina»
-
Leisure in rear of the home with integrated nook
-
Theatre room nestled into the entry hallway
-
Walk in robes in master suite and all secondary bedrooms
-
Open plan kitchen, living and dining zones
-
Large laundry close to linen
Adeline 266-S29 - Lot 2241, Villa Doria Drive
Gallery
All images are representative and may include upgrades. Pricing displayed is based on the packaged facade and packaged inclusions.
10 available packages in Smiths Lane
Our guarantees and support 
The confidence we have
in our work and our people
is reflected in the fact we offer
the most comprehensive array
of guarantees and support
in Australia.


