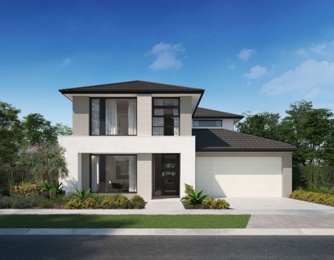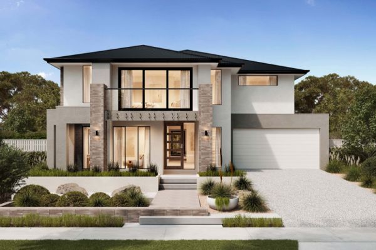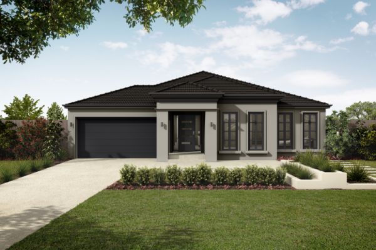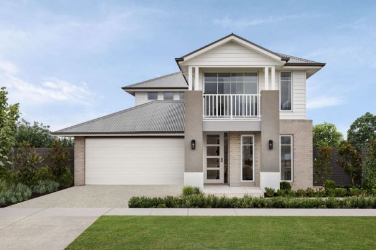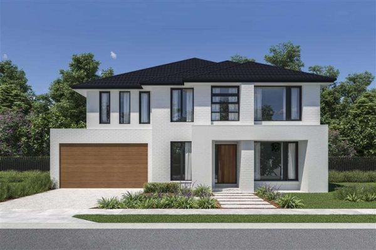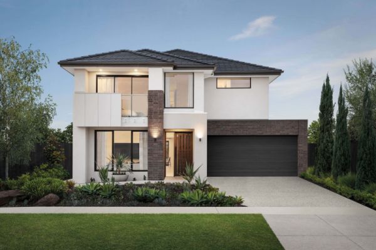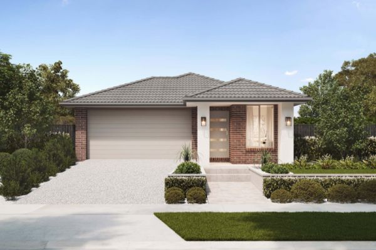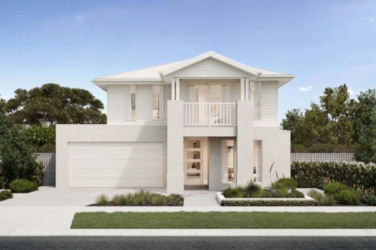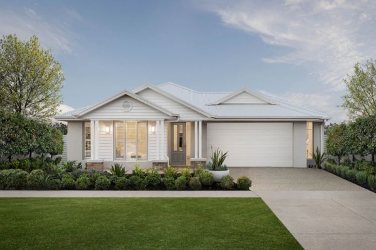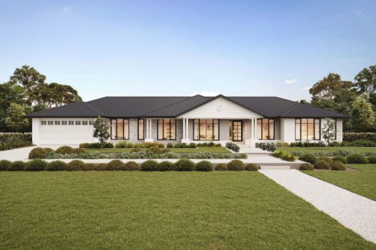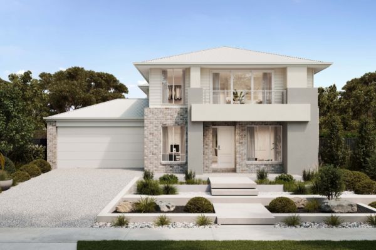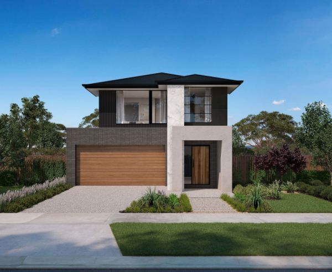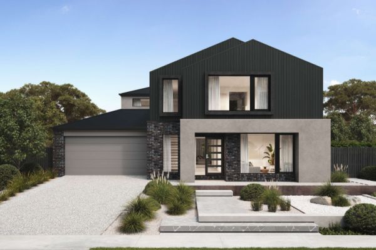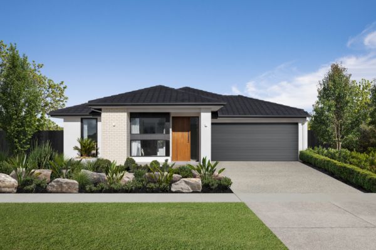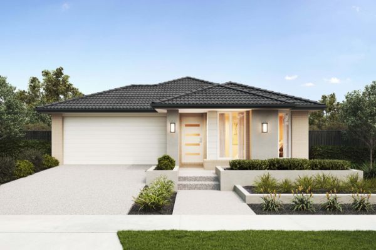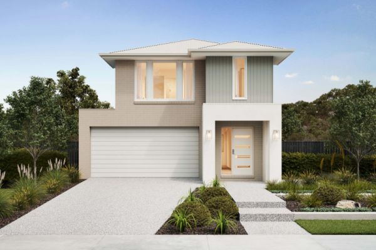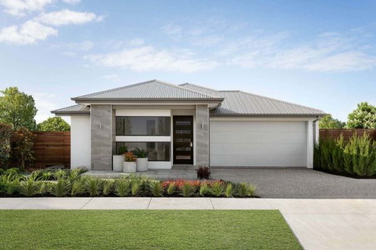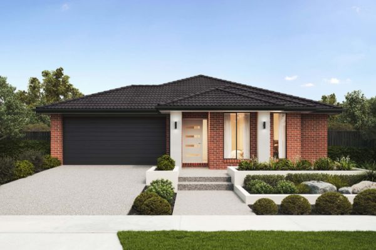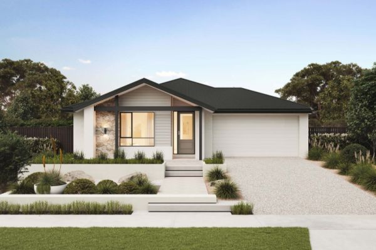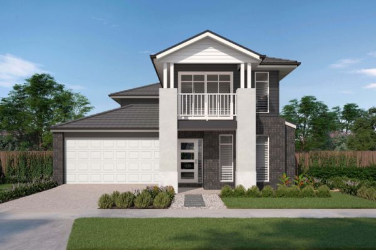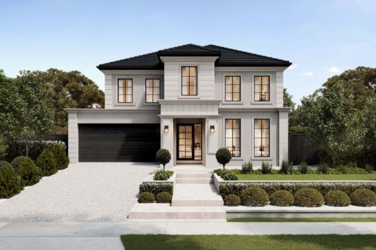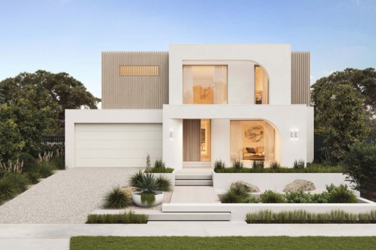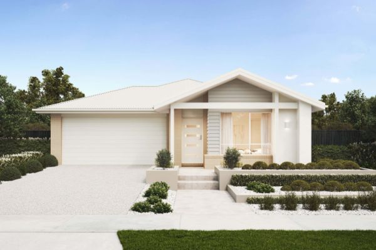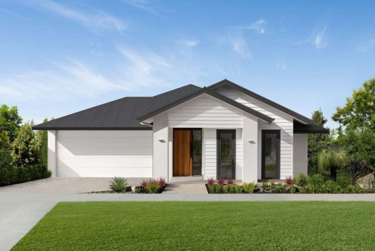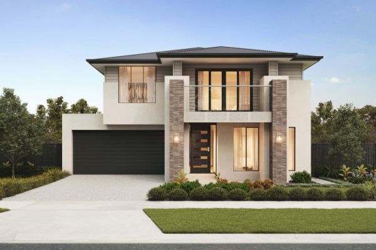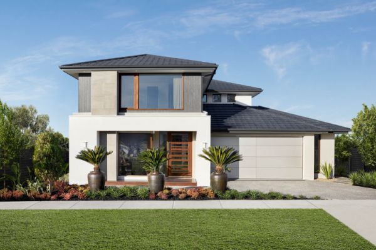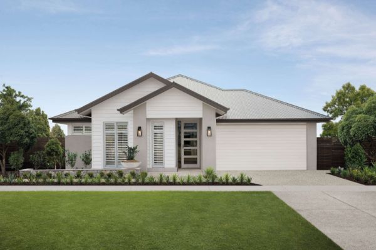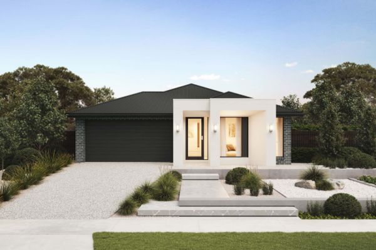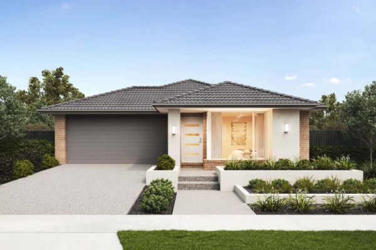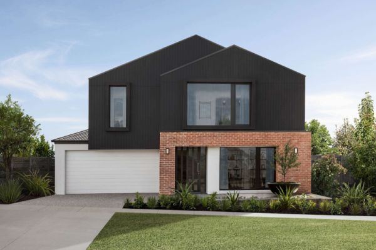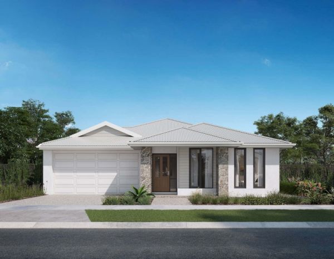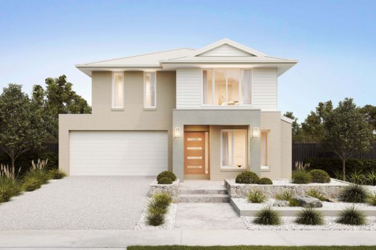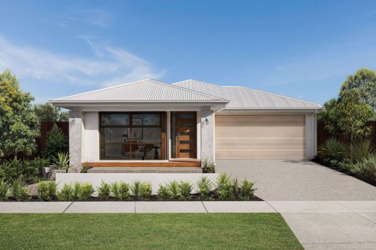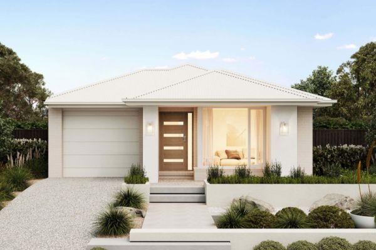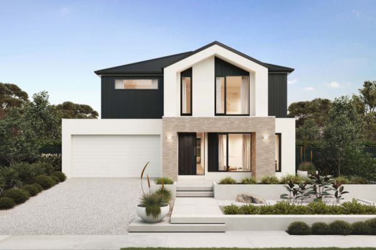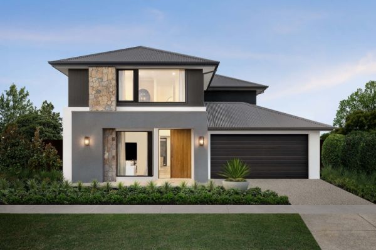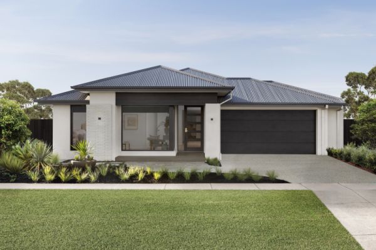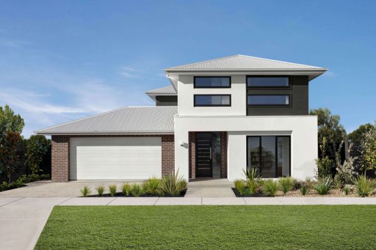All House Designs
Modern Home Designs
As a proud Australian home builder, Henley have been building single and double storey homes in Victoria since 1990. With an innovative selection of huse designs, open floor plans and luxury inclusions to suit narrow or wide lots, Henley is the builder of choice for your new 3, 4 or 5 bedroom modern home in Melbourne, Ballarat or Geelong.
We have an extensive range of modern floorplans for first home buyers, first time builders, upgrading or downsizing. Regardless of whether you're building in a new estate, seeking a house and land package or knocking down and rebuilding your existing house, our team are happy to speak to you about which house design is best for you. Henley offers you the choice of Solar, All Electric or Solar Gas & Electric for your new home.
Loading...
House designs for Melbourne lifestyles
Explore our range of innovative modern house designs with floorplans to suit any style, budget and lifestyle.
You have the choice to build your own dream home with one of our fixed price house and land packages OR buy one of our completed homes which are newly built, never been lived in before and ready to move into.
With so many house designs, house plans and packages to choose from, we're confident you'll find a home you love that's just right.
When you build with us you can customise your home to suit your taste, with a range of façades, two curated collections of inclusions and your chosen colour scheme.
Plus you'll have the chance to meet with our new home consultant where you consider the options, make choices and get expert advice.
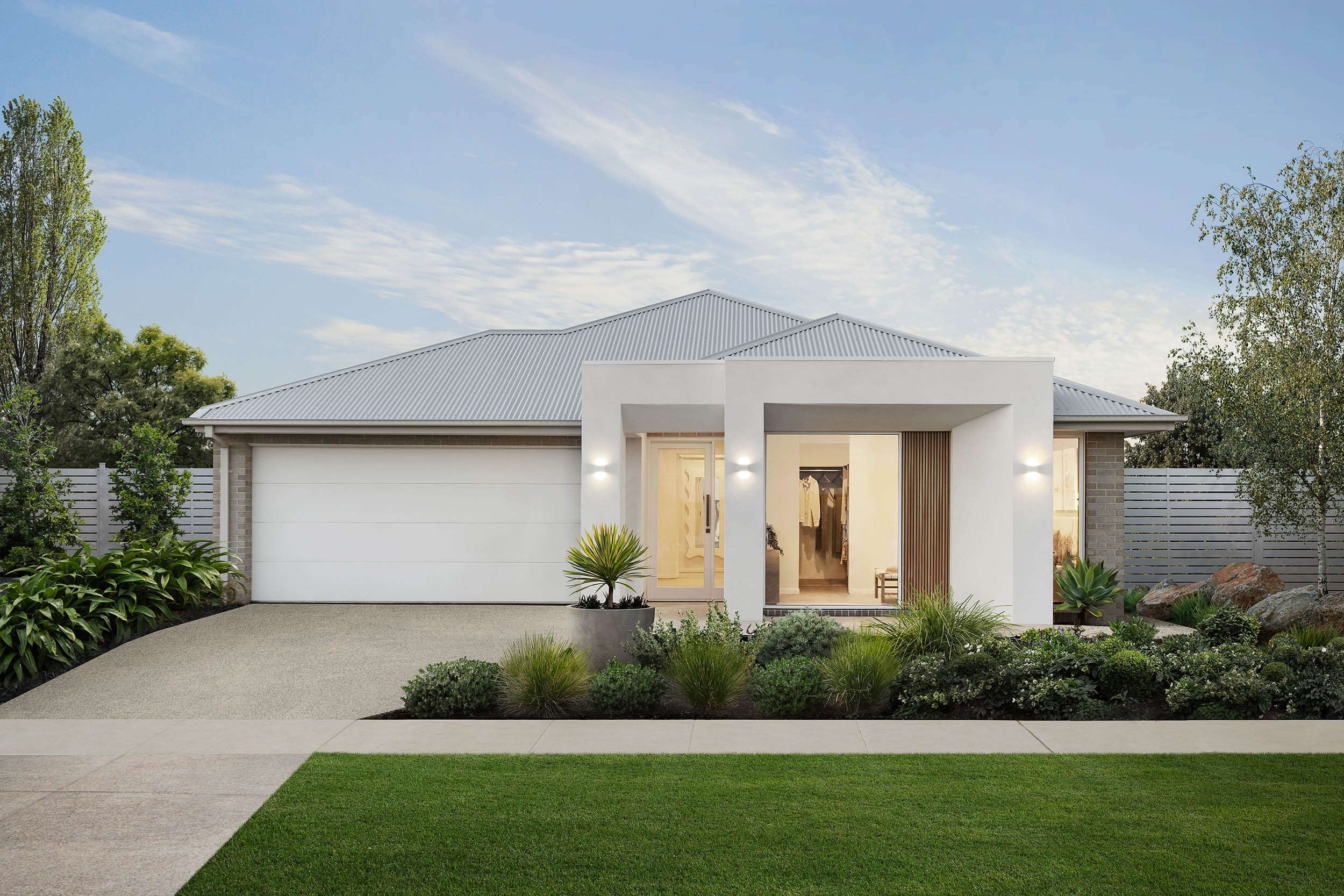
Home designs with prices
We believe in complete transparency, ensuring you know precisely what's included before starting your building journey.
Henley new home designs with prices are available right here on our website, which sets us apart from some other builders. Check out the price guide for our brand new Solar all electric or Solar, gas and electric homes above.
Or for a more customised price, navigate to the page of your preferred home design, choose your ideal floorplan, select your choice of Solar all electric or Solar, gas and electric and add your suburb for an instant guide to pricing.
We also happily share upgrade costs before asking you to sign a contract. Our new home consultants will provide upfront pricing for any floorplan option you select.
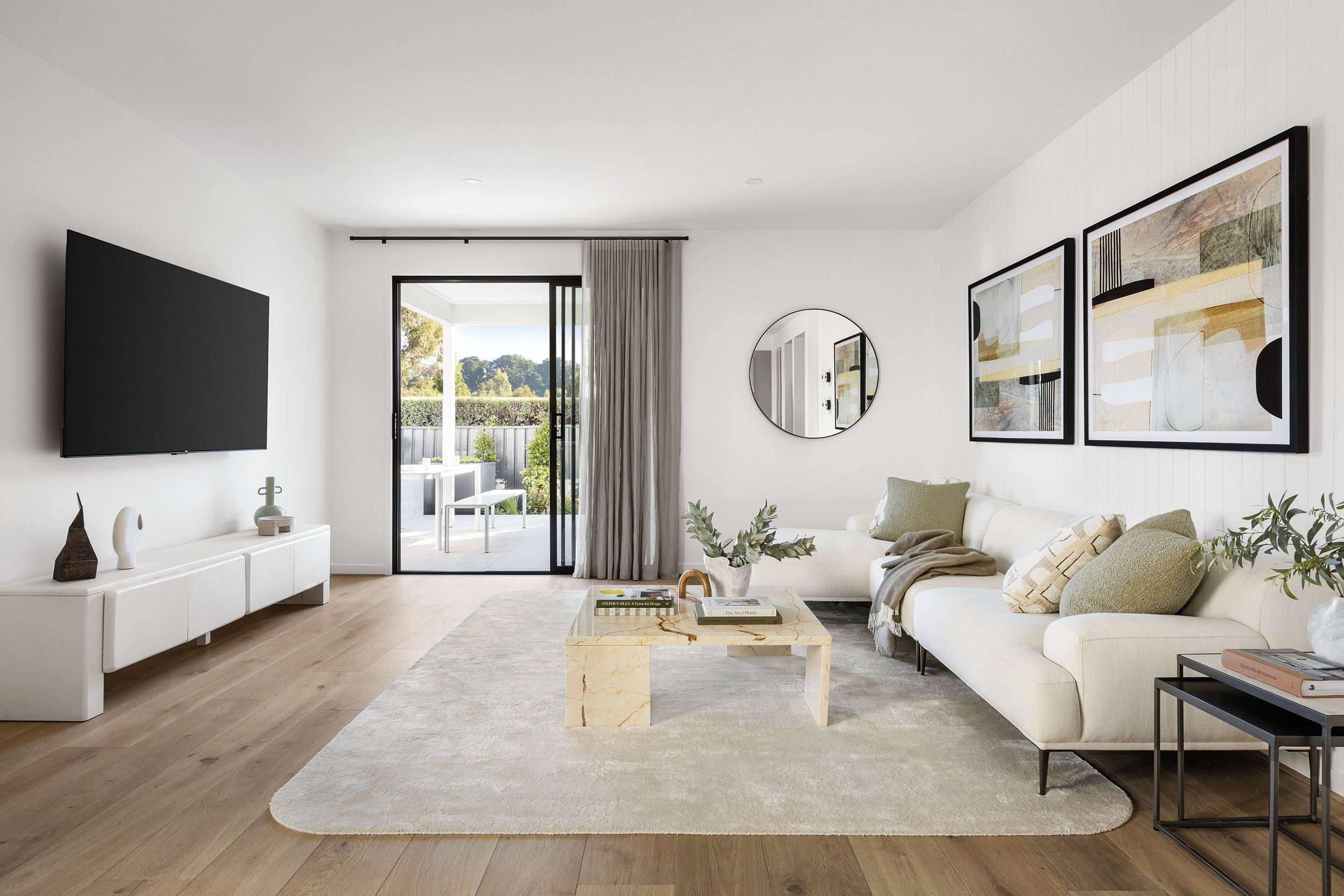
The art of beautiful home design
Our beautiful home designs feature modern, functional layouts, spacious living zones, ample built-in storage spaces and loads of lifestyle potential.
Henley homes embody contemporary design characterised by clean lines, open space, sleek exteriors and a focus on functionality. All of our floorplans are designed to maximise space and suit modern Melbourne living.
We design with comfort in mind, creating interiors filled with light, open plan living areas and a seamless connection between indoor and outdoor spaces.
The use of various materials such as brick, timber and render on our façade designs gives our homes the appearance of texture and layering that highlights the architectural details.
Many choices in our range include a high level of standard inclusions at no extra cost.
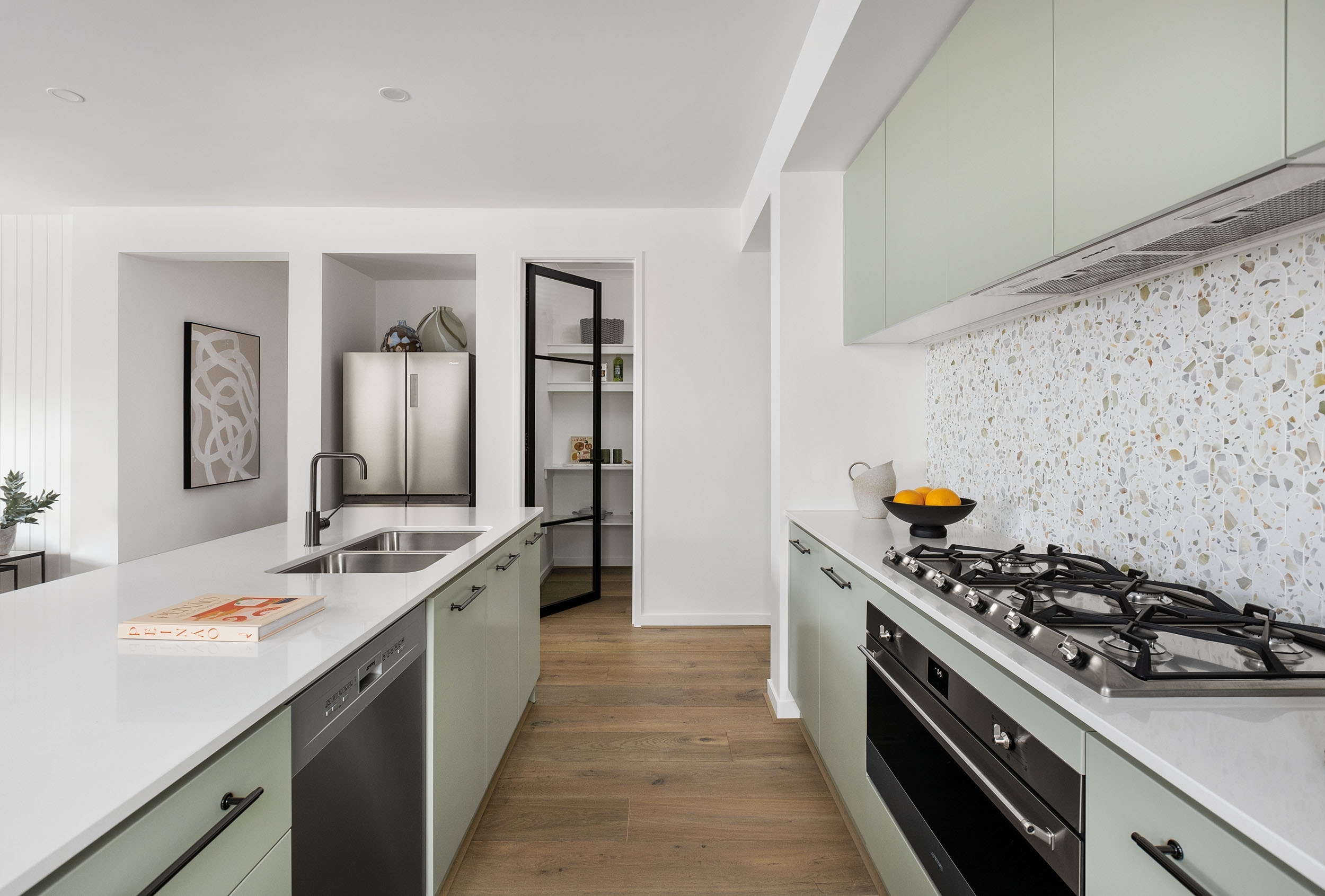
Melbourne house designs for a variety of block sizes
You'll find a diverse range of new house designs that harmonise with a variety of block sizes, from narrow to generous block width. Choose from home designs that suit 10.5+ metre blocks to a spacious 16+ metres wide. Our clever layouts mean you can have it all without sacrificing style or functionality.
Some homes in our extensive range accommodate blocks with depths of as little as 21 metres. If you're building on a larger block, our latest home styles can help you maximise the value of a block of 32 metres deep or more.
For large and growing families, our most adaptable modern house design is the Valletta, with a minimum size of 43sq up to 54sq for a 5-bedroom, 5-bathroom option.
Whatever your chosen home size and block size, our Melbourne home designs seamlessly integrate aesthetics, practicality and adaptability.
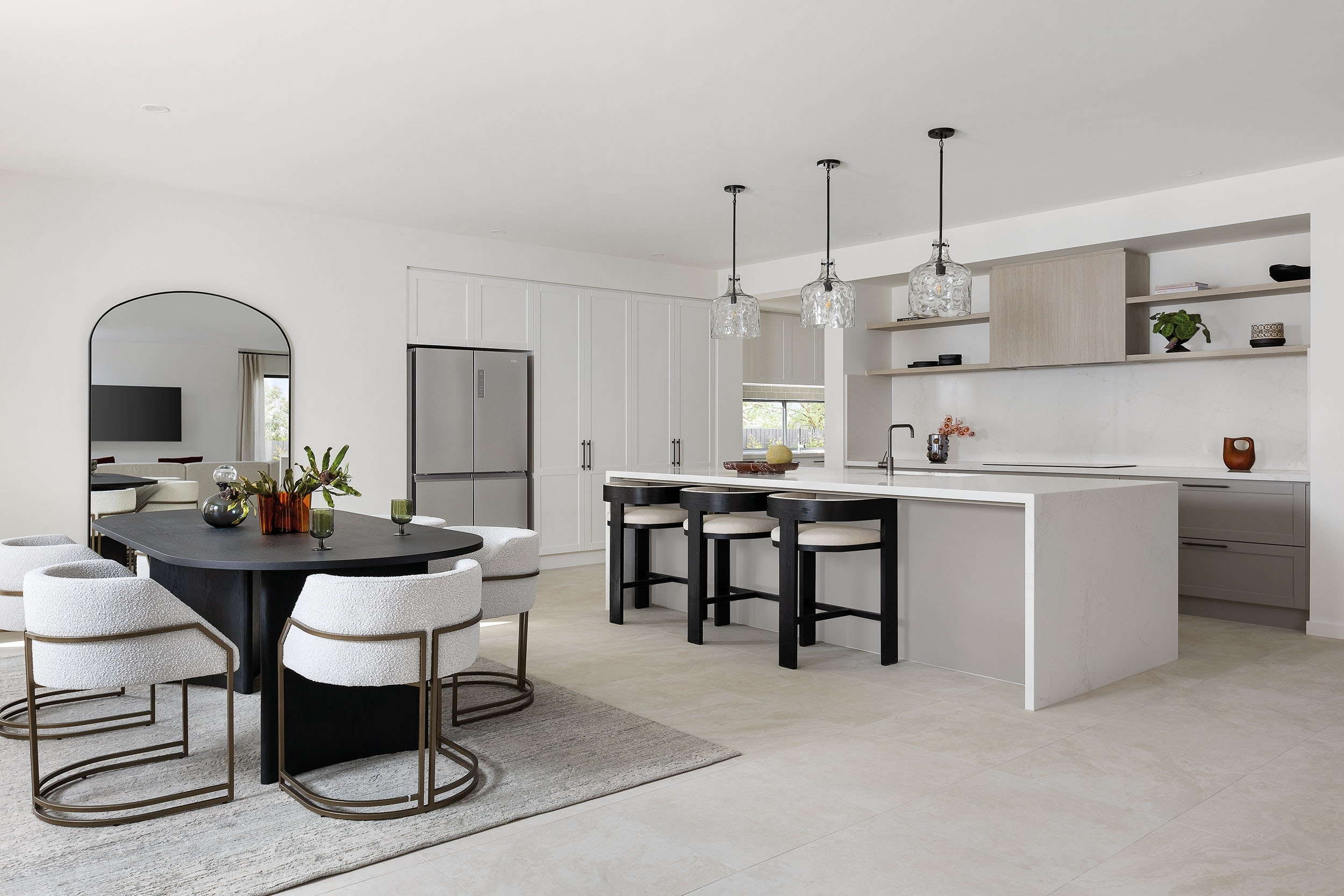
Versatile and flexible house plans
All of our new home floor plans can be easily flipped for a mirror image. Simply visit the page of your preferred design and select "flip floorplan" to see the inverse option.
Floor plans in our range can be left unchanged or customise for your family and block. Talk to one of our new home design consultants about your needs.
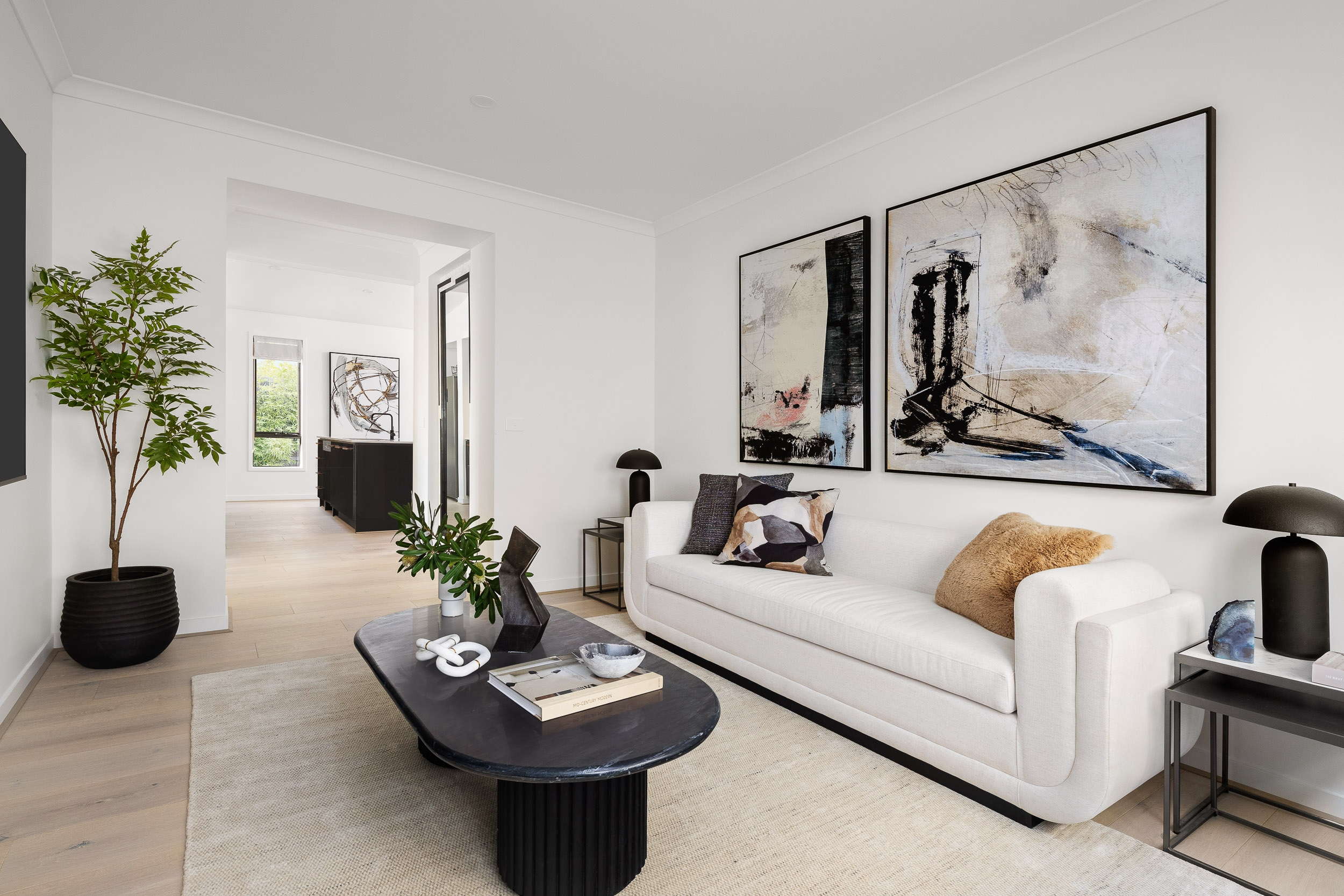
Modern floor plans for modern families
All of our floorplans feature spacious kitchens that flow seamlessly into living and dining areas, creating a central hub for family gatherings.
Carefully placed windows and doors connect indoor and outdoor spaces, allowing natural light in and creating an effortless transition to alfresco living.
When you walk through a Henley home, you can sense it has been designed with functionality and practicality in mind. Well designed bedrooms, often featuring walk-in robes and ensuite bathrooms meet the needs of modern, growing and even multigenerational families.
Many of our homes incorporate flexible spaces and nooks, ideal for today's remote work needs.
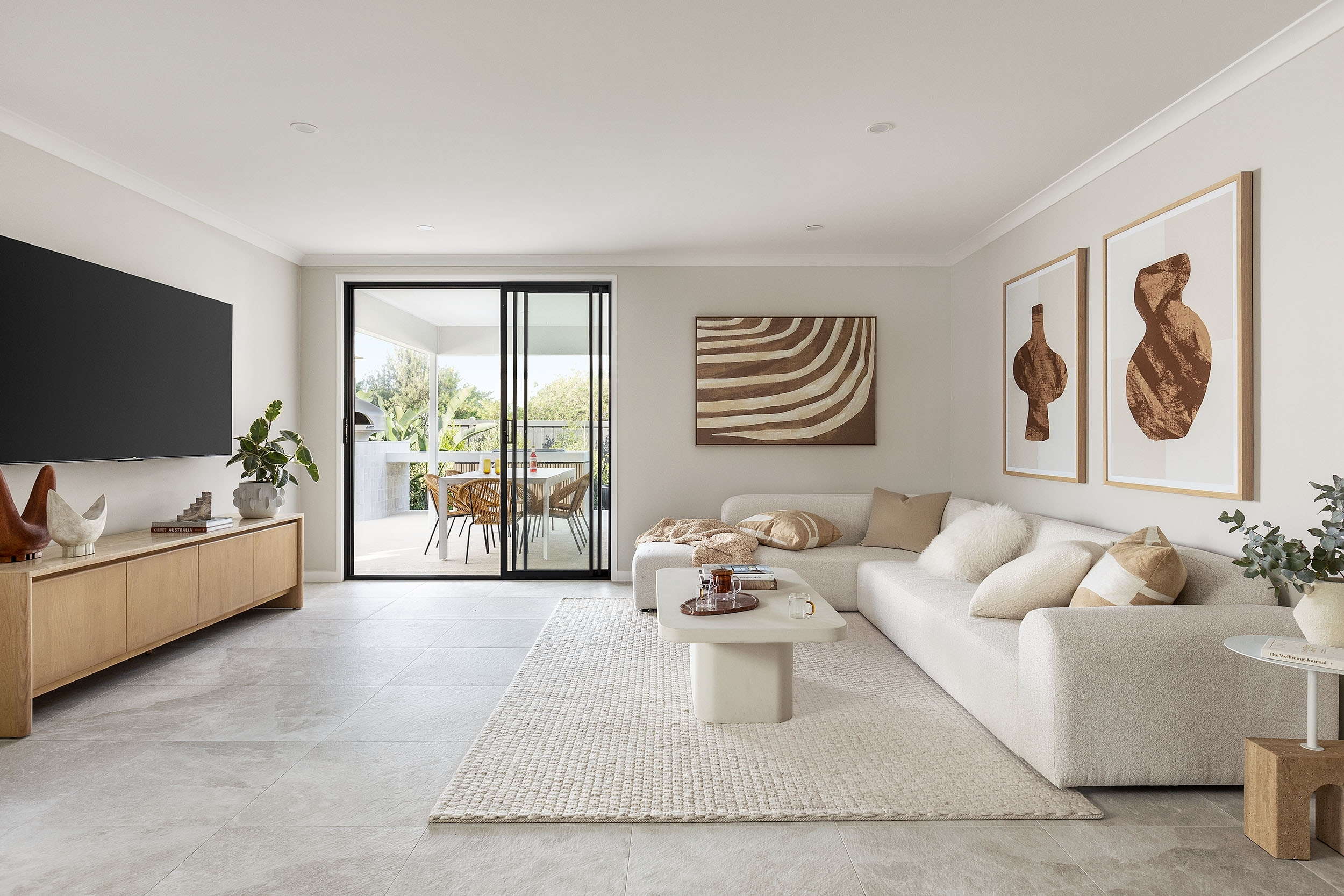
What's included in our new home designs
When it comes to new home designs in Melbourne, our collections deliver for every lifestyle. Choose from stylish double storey home designs with serious kerb appeal or sublime single storey options that maximise light and space.
Our new house designs embrace cutting-edge energy efficiency and luxurious inclusions. Explore the innovation behind our Mainvue and Reserve Collections to find a home that's perfect for you.
Breakthrough Collection
The Breakthrough Collection is a game-changer for first home buyers, combining stylish design with a streamlined process to get you into your new home faster.
Featuring pre-curated colour palettes inspired by our display homes, transparent pricing with no hidden costs, and a fast-tracked build process, the Breakthrough Collection offers simplicity without compromise.
Thanks to the backing of our $7 billion parent company, these homes deliver exceptional value, ensuring you can enjoy our renowned quality craftsmanship at a price that fits your budget. Whether you’re building your dream home or an investment property, the Breakthrough Collection makes it easy to step onto the property ladder with confidence.
Mainvue Collection
The Mainvue Collection blends our unique approach to home design with value engineering, creating an innovative range of 7-star energy-efficient homes that offer exceptional value for money.
Our designers have included the most sought-after features while eliminating unnecessary waste and costs – without compromising on quality.
This collection showcases Henley's signature design flair and craftsmanship, delivering homes that optimise light, space and thermal performance.
Reserve Collection
Discover the essence of luxury where our hallmark designs meet 7-star sophistication. Homes in our Reserve Collection boast a superior level of inclusions and design features for families who love to entertain.
Expect seamless indoor-outdoor living, resort-style master suites, private ensuites for all bedrooms, stunning voids and the flexibility of reverse floorplans.
Perfect for premium land and knock down rebuild projects, a Reserve home is the ultimate statement of design excellence, packed with high-end inclusions throughout.
Home designs Melbourne on display
Explore our stunning new home designs at our conveniently located display homes across Melbourne.
Henley display homes are meticulously designed to inspire and showcase the perfect house designs for our local climate.
Visit a display centre in Melbourne's northern, western or south-eastern suburbs of Melbourne to view our new house designs for yourself and experience firsthand the innovation and craftsmanship that goes into each home.
Or contact us today to explore our range of options.
Our guarantees and support 
The confidence we have
in our work and our people
is reflected in the fact we offer
the most comprehensive array
of guarantees and support
in Australia.


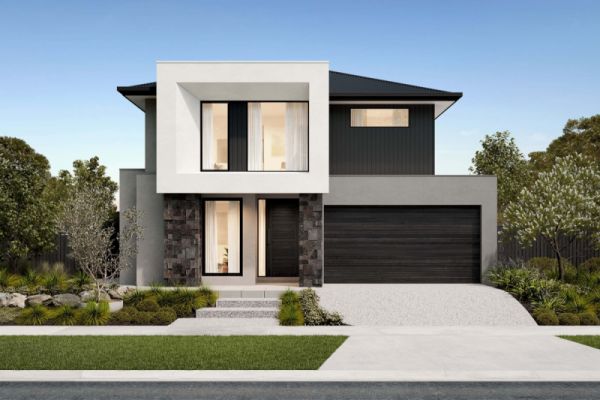
 2
2