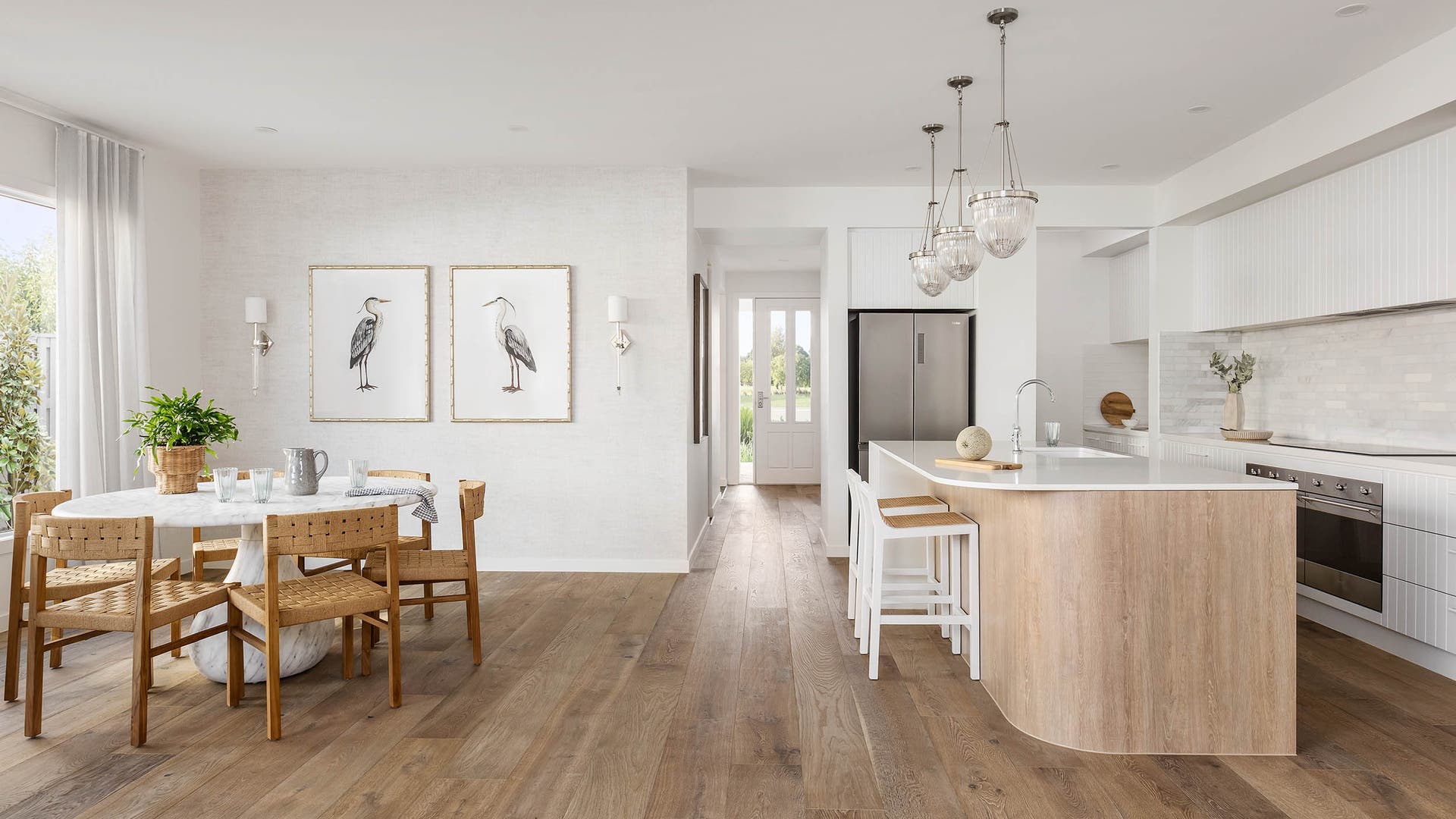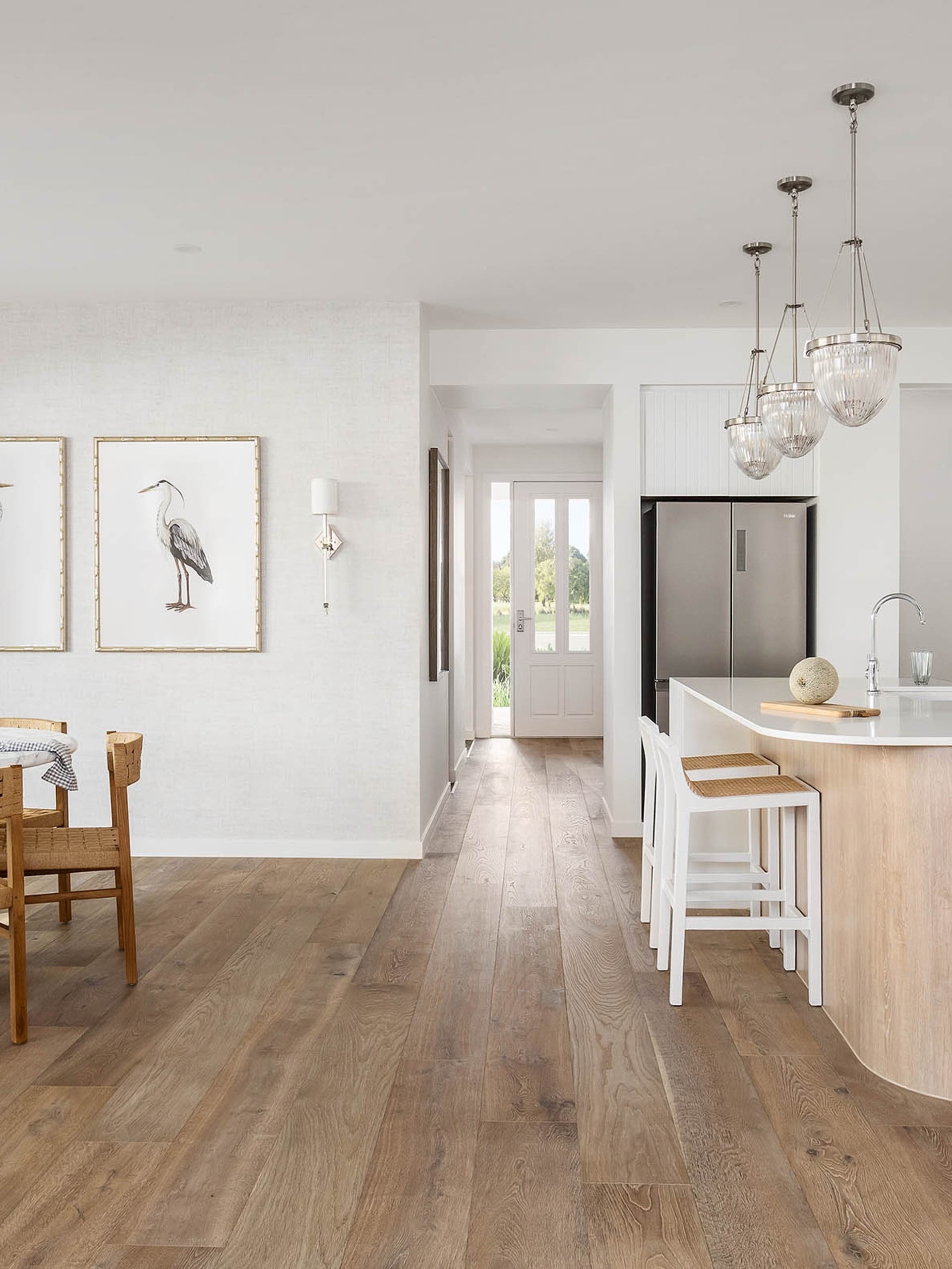Carmelle
234-S25
The single-storey Carmelle for 14m+ lot widths shines with its seamless open-plan design, where the living, dining, and a unique side alfresco area come together to create a perfect hub for family life. The master suite at the front of the home features two dressing rooms connected by the ensuite. Secondary bedrooms are located in their own wing at the rear of the home.
Effortless living everyday.
The clever integration of living spaces works a treat for those everyday things you do.
Never underestimate the power of curb appeal.
Personalise your home with your choice of several façades to choose from.
Every detail considered
Step into exceptional living with premium finishes, refined details and inclusions others call upgrades – all part of the Reserve Collection.
Luxury redefined with more included as standard
- COLORBOND® steel (22 colours available) or concrete roof tiles (5 colours)
- 40mm Zenith Surfaces benchtops in kitchen, ensuite, bathroom, powder room & laundry in a range of colours
- 900mm SMEG stainless steel appliances plus 600mm dishwasher
- Natural, silk or impressions finish to kitchen cabinets in over 200 colours
- Full height tiling to all walls in your ensuite & bathroom in over 15 colours
- 2,570mm nominal ceiling height throughout
On display at Mount Duneed
The Carmelle 25 with Ridge façade in Mount Duneed showcases a grand alfresco, raked ceiling, picture window to dining/alfresco, dressing fitout and bi-fold door to alfresco .


