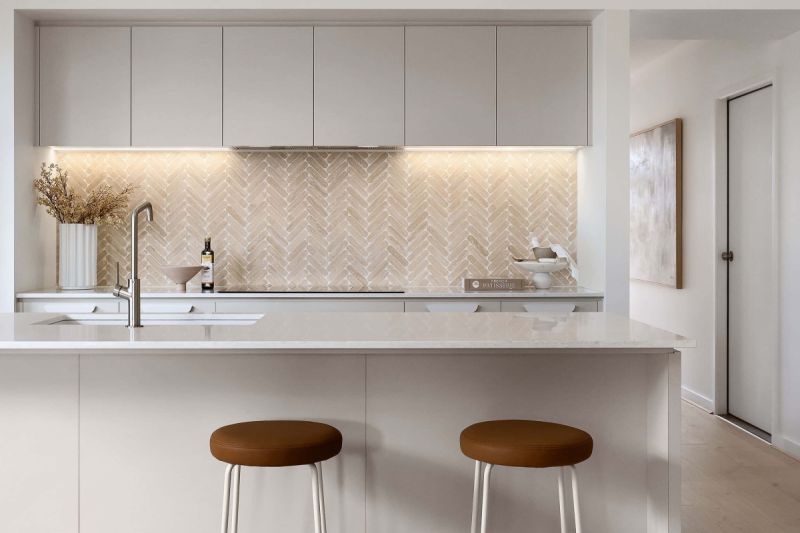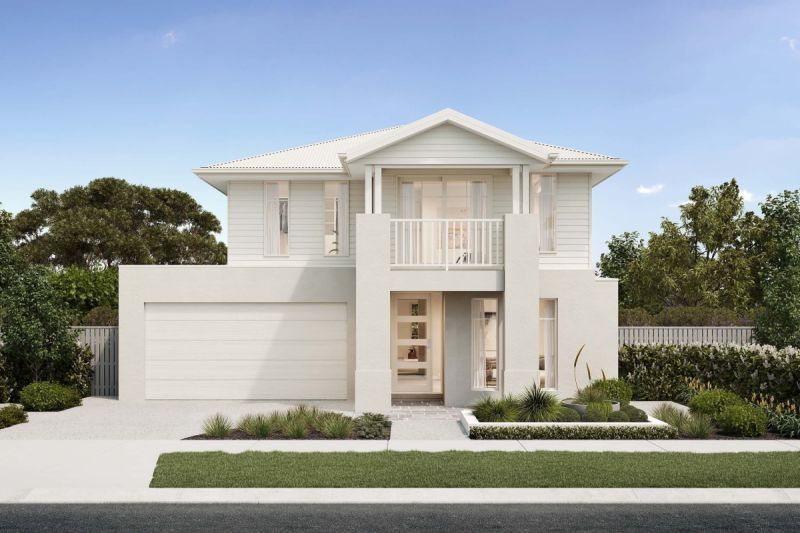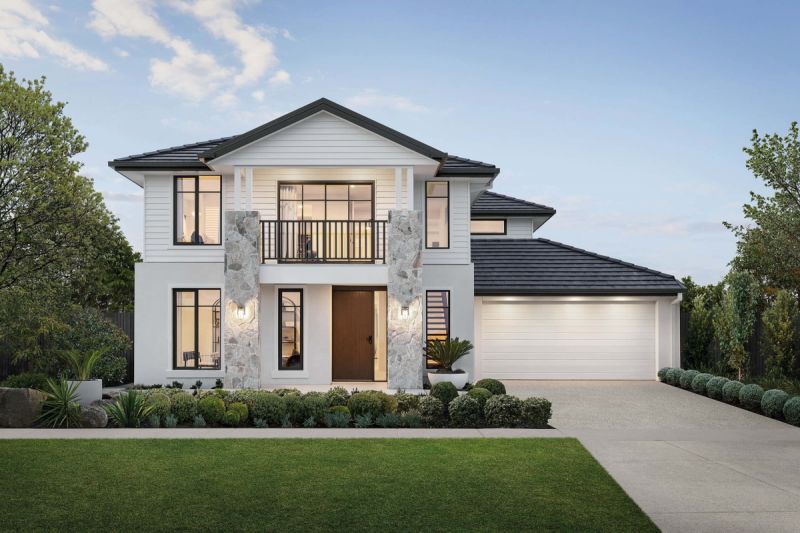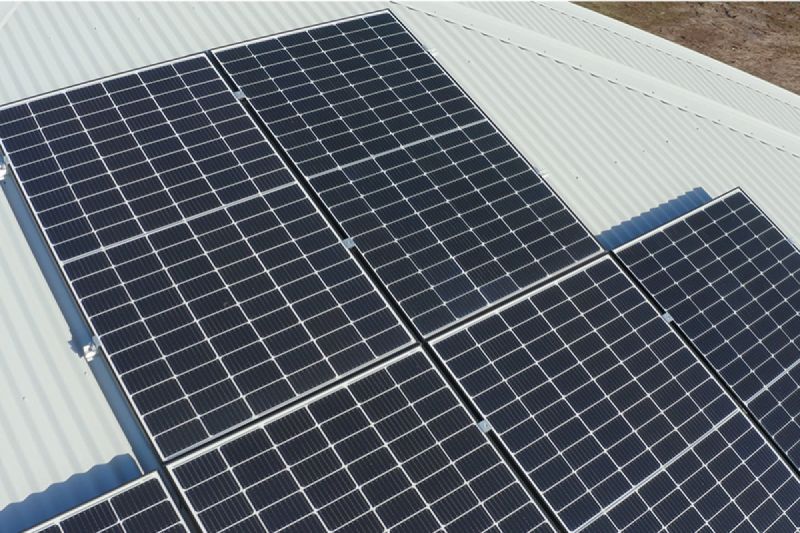Henley unveils newest display in Glen Waverley
Henley unveils newest display in Glen Waverley
Presenting the latest display to be opened by Henley Homes in Melbourne’s South East – in the well-established and iconic suburb of Glen Waverley.
Launching on 2nd January 2021, Glen Waverley will be home to the Valletta 48, the first time this majestic house design will be displayed in Victoria and is exclusive to the Reserve range. The Valletta 48 exudes luxury and is a celebration of the next generation of stunning Henley family homes with never-before-seen interior materials, features and colours to be showcased in a display home.
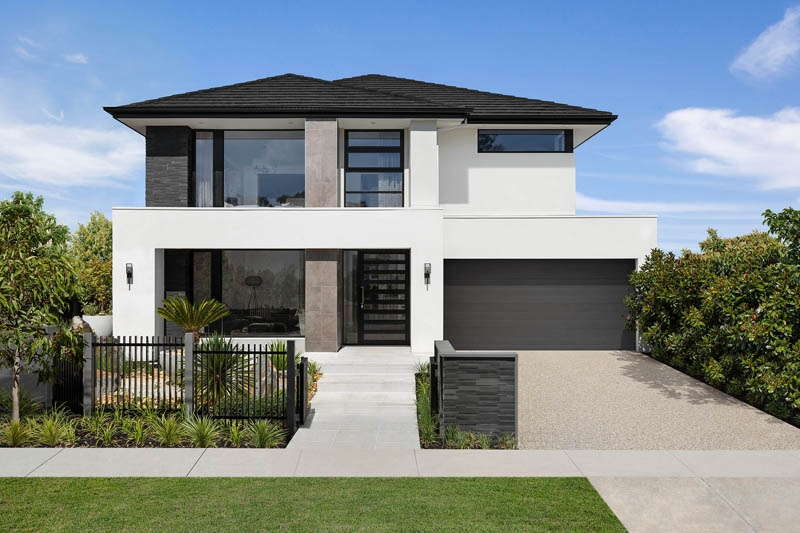
The Valletta 48 jewel
Grand in proportions and elegant in design, the Valletta 48, with Novello façade, is a salute towards the best in what diverse Victorian family living has to offer. It is a spacious and well-designed two-storey home which will suit families in all shapes, sizes and generations.
From the street, the Valletta has a striking presence with the integrated horizontal feature façade elements accentuating the width of the home and using a modern mix of colours and materials to connect the ground and first floors seamlessly.
Inside, the Valletta is filled with an abundance of natural light coming from the picture frame windows throughout. You are simply spoilt for choice when it comes to huge living areas in order to reconnect, relax or reload with other household members. From the convenient theatre room at the front of the house, the sprawling living, dining and alfresco trifecta, to the superb leisure room upstairs, the Valletta packs a real punch for entertaining or quiet reflection.
The upstairs leisure room is intimate, yet open to possibilities. Featuring an option for a wet bar, this leisure room is very handy for around the clock entertaining for mum and dad, without having to venture downstairs.
The Valletta 48 also has two walk-in linen cupboards, perfect for storage, as well as the option of a laundry chute – ideal for the busiest of families with never-ending laundry needs!
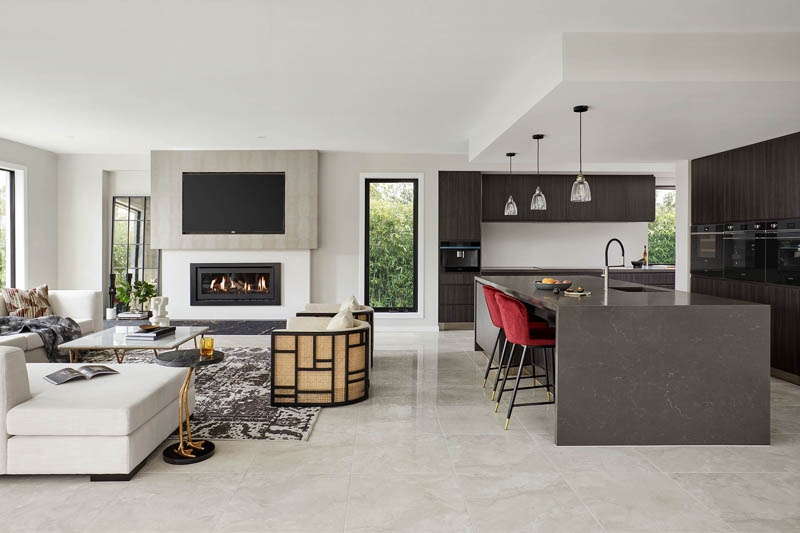
Blissful bedrooms and bathrooms
First off, is the master of all suites, taking up nearly half of the first floor, boasting an oversized dressing room, a separate handy powder room and sprawling ensuite with expansive double vanity and shower. This is the ideal zone for mum and dad, to be able to relax and recuperate, while maintaining much-needed privacy in their busy household.
Unique to the Valletta is a purposely designed bedroom on the ground floor, complete with a self-contained ensuite and walk-in robe – ideal for hosting guests or older family members who can have all the major zones and features available at their fingertips.
Located on the first floor, all secondary bedrooms come with their own walk-in robes with their bathroom zone featuring a separate powder room and a generous double vanity bathroom. All the kids, from toddlers to teenagers, will celebrate having their own space.
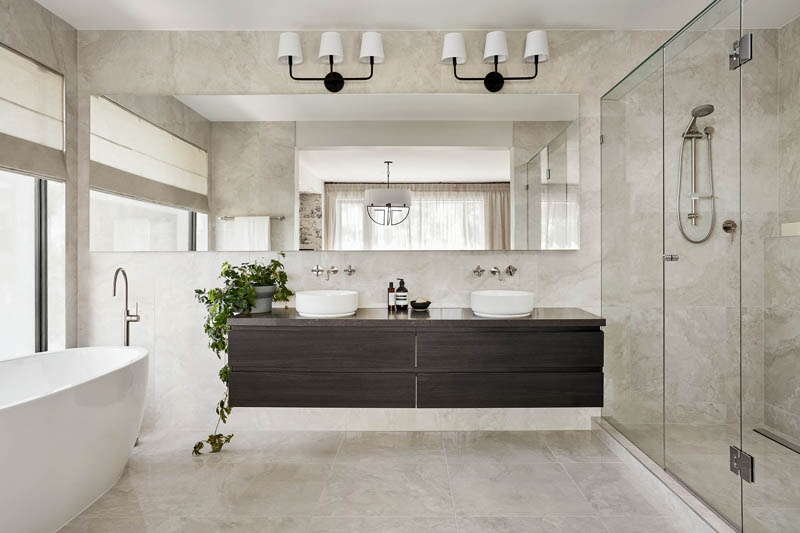
Sharing food and stories
The sweet spot with the Valletta is the oversized kitchen. When designing the kitchen for the Valletta, three words were front of mind - space, luxury and functionality.
It is a true entertainer’s paradise complete with a free-flowing kitchen, the grandest of island benches, double wall ovens and a vast Butler’s Pantry which wraps around and morphs into the main kitchen. The Butler’s Pantry is designed as a second kitchen, with a second sink, dishwasher and stove stop many will use this more secluded space to do most of the cooking preparation.
This opulent kitchen is built for the busiest and biggest of families, from weekday frantic dinners to lazy long weekend brunches and lunches. It is a space where all family members can share food, while discussing everyone’s day, connecting with their loved ones on a daily basis.
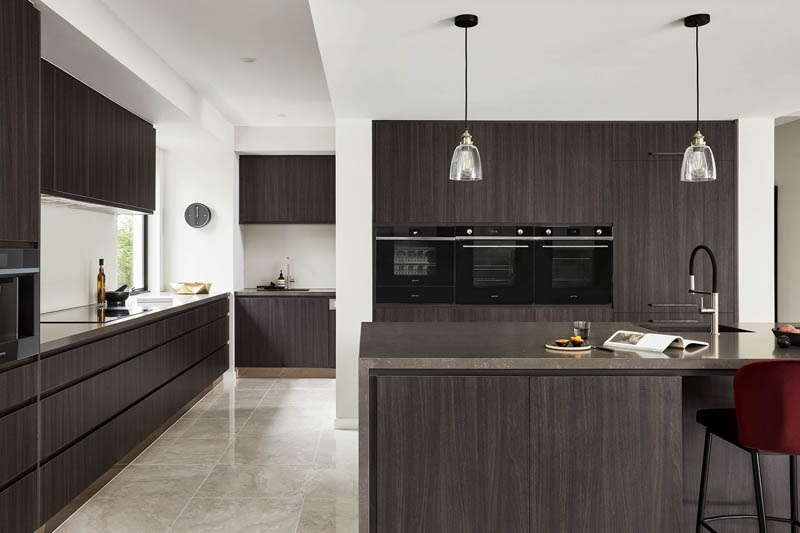
With all the trimmings
The Valletta 48 display in Glen Waverley is an outstanding showcase when it comes to jaw-dropping additional features. From the head-to-toe built-in appliances such as the integrated Fisher and Paykel fridge, SMEG dishwashers and coffee machine, the alluring fireplace in the living room to the wet bar in the leisure room and decadent free-standing bath in the ensuite, the Valletta 48 is bursting with features to captivate and inspire you. Every detail has been carefully considered to create the ultimate in family living.
Revel in choice
At no extra cost, Henley also offers a suite of unprecedented choices with the Reserve range, including the new Valletta, guaranteed to inject those all-important personalised and striking elements in your new family home.
From 100 plus tiled and glass splashbacks to choose from, 17 colours on offer for the 40mm Caesarstone™ benchtop, more than 270 laminate colours to cabinetry with seven different finishes to 15 roof tiles colours, more than 50 kitchen configurations, 2570mm nominal ceiling height and a host of others.
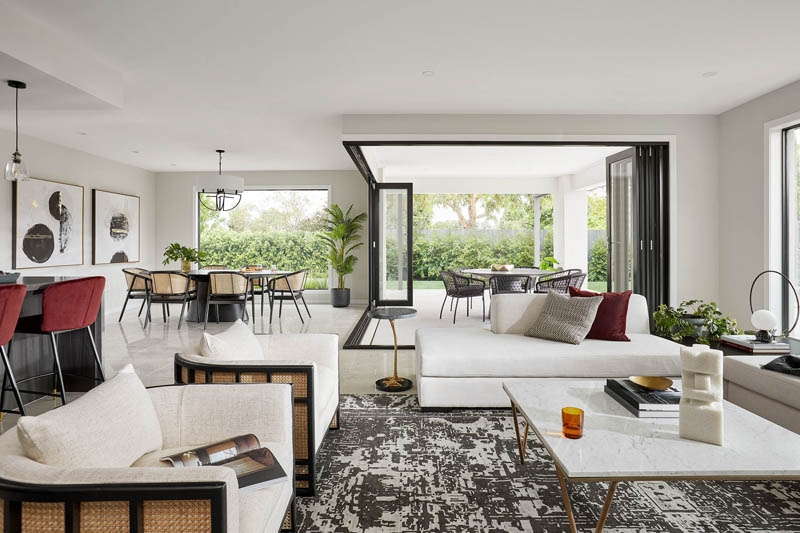
Knock Down Rebuild
After six years at the Henley Keysborough Display Centre, Henley’s Knock Down Rebuild Specialist, Jane Todd, will be front and centre at Glen Waverley, the new home for Henley’s Knock Down Rebuild clients. Jane will be there to answer all your questions around Knock Down Rebuilds, guiding you all the way through the rebuilding process.
“While Glen Waverley will be the new hub for Knock Down Rebuilds, all other enquiries around house and land, Henley home designs and our other estates are very welcome and encouraged.
“We are finding that Knock Down Rebuilds are steadily becoming a popular building option for Victorians, finding and securing the lot location of their dreams, and building a Henley home for their family.”
Experience the Valletta in the flesh
We look forward in seeing you at our brand-new Glen Waverley Display Centre located at 464 Springvale Road Glen Waverley. Open daily from 11am – 5.30pm from January 2nd, 2021.


