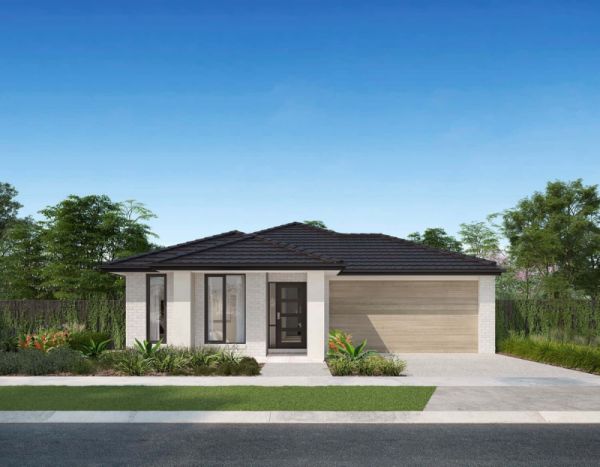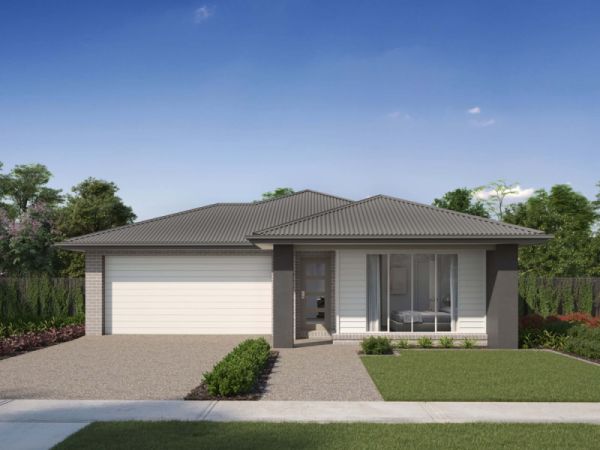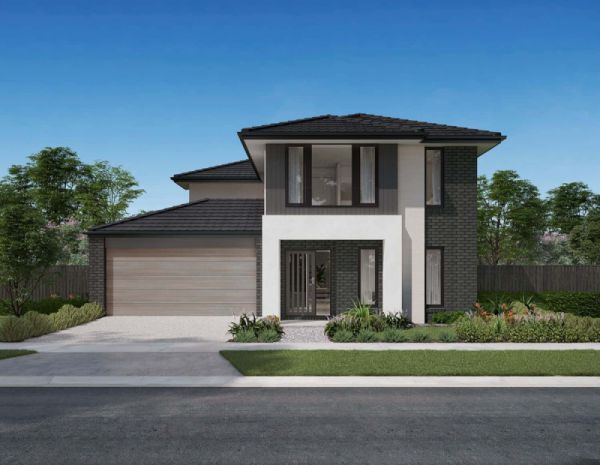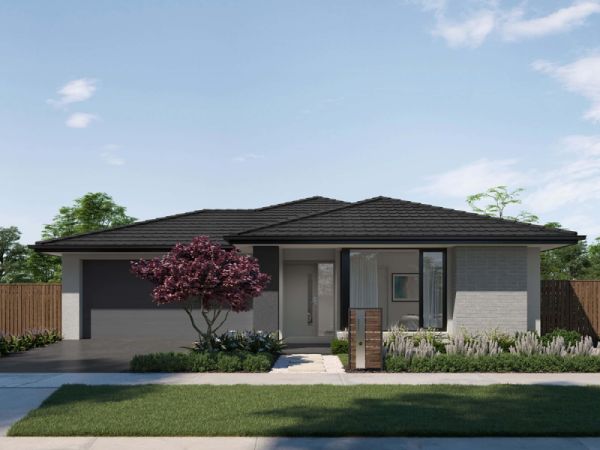Valletta 403-D43
With Novello Façade
Location:Lot 5208, Domain Drive, Mandalay, BEVERIDGE VIC 3753
 On Display at Sunbury - Redstone, Glen Waverley
On Display at Sunbury - Redstone, Glen Waverley
Grand in proportions and elegant in design, the Valletta is ideal for families in need of space. Featuring five bedrooms, including a luxurious master suite upstairs and an expansive guest suite downstairs, five living areas, three bathrooms and an impressive kitchen and butler’s pantry, the family can come together easily or enjoy time privately.
Valletta 403-D43 - Lot 5208, Domain Drive
Gallery
All images are representative and may include upgrades. Pricing displayed is based on the packaged facade and packaged inclusions.
4 available packages in Mandalay
Our guarantees and support 
The confidence we have
in our work and our people
is reflected in the fact we offer
the most comprehensive array
of guarantees and support
in Australia.









