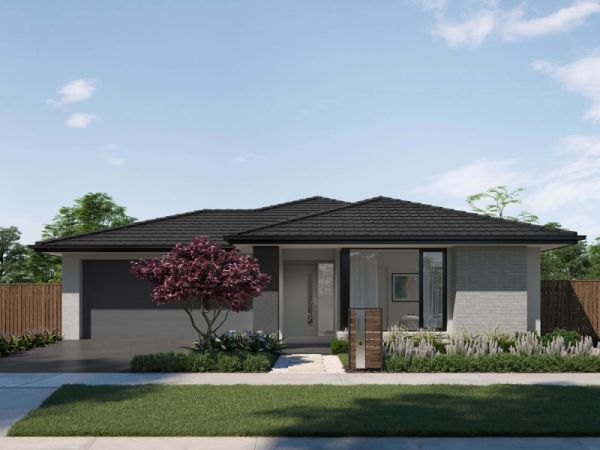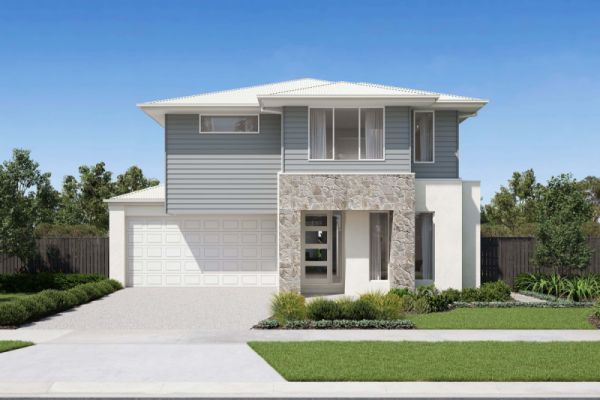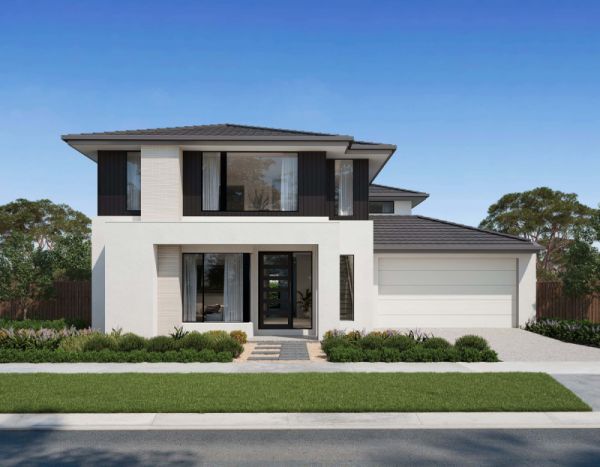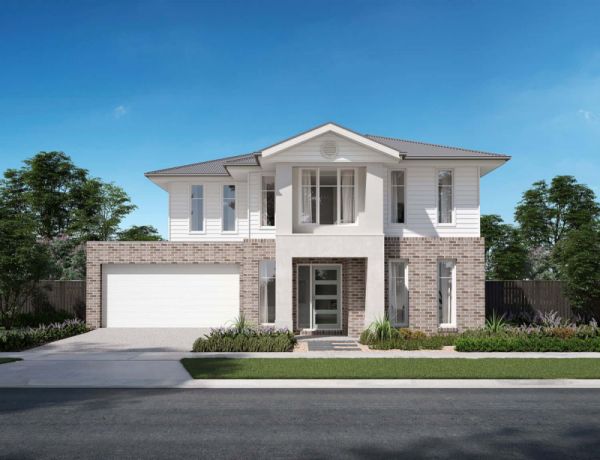Lexington 267-S29
With Maverick Façade
Location:Lot 2163, Sinopia Street, Riverfield, CLYDE VIC 3978
The Lexington series is all about spaces to enjoy all around the home.
The hub of the home flows right into the alfresco space, making this an open zone to entertain family and friends. The Master Suite and secondary bedrooms are all hidden away from the entertaining zones for maximum privacy.
Lexington 267-S29 - Lot 2163, Sinopia Street
Gallery
All images are representative and may include upgrades. Pricing displayed is based on the packaged facade and packaged inclusions.
4 available packages in Riverfield
Our guarantees and support 
The confidence we have
in our work and our people
is reflected in the fact we offer
the most comprehensive array
of guarantees and support
in Australia.









