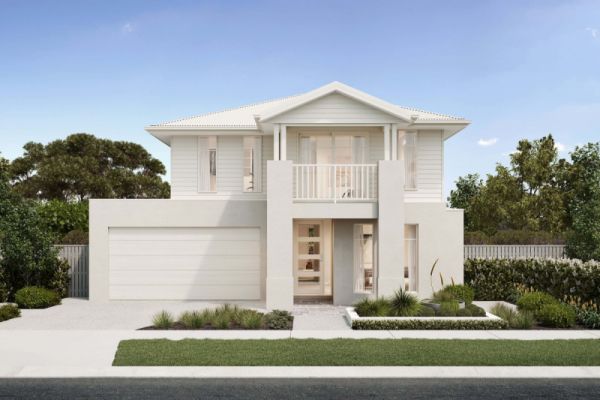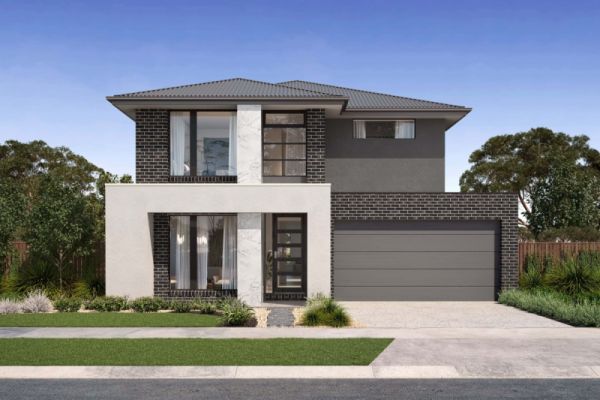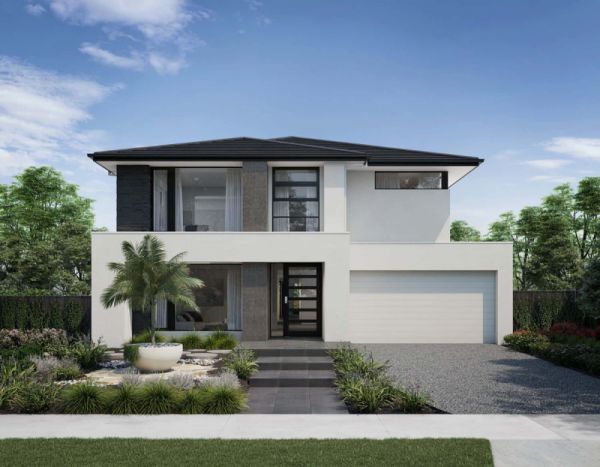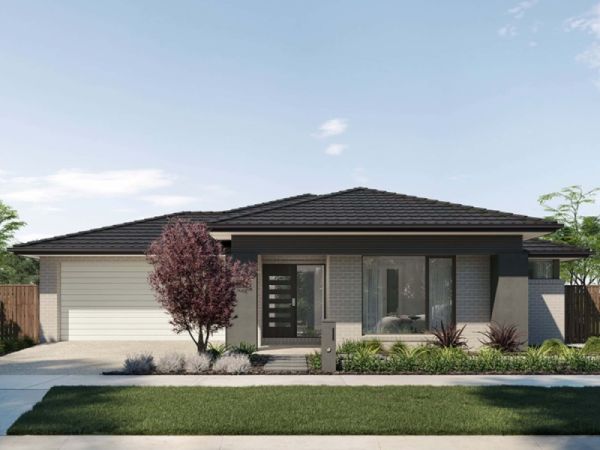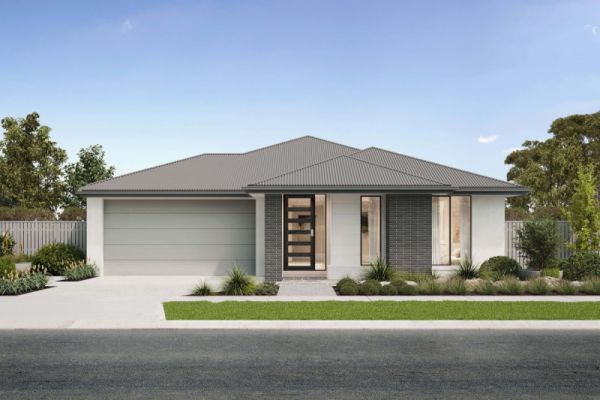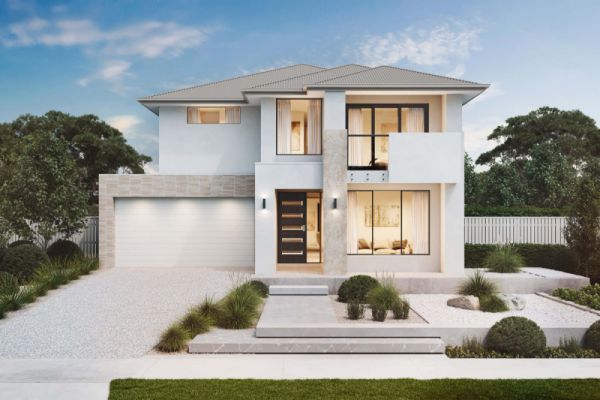Legano 510-D55
With Monroe Façade
Location:Lot 3, Point Cook Service Road, Ambleside, POINT COOK VIC 3030
Space, style and storage galore
The double-storey Legano is luxury reimagined for modern families. With ensuites to all five bedrooms, a guest suite downstairs, grand central void and endless storage, this home is designed to grow with you. Enjoy light-filled living, dual dressing rooms in the master, and a butler's pantry made for families who love to entertain. Bold, beautiful and brilliantly liveable.
Legano 510-D55 - Lot 3, Point Cook Service Road
Gallery
All images are representative and may include upgrades. Pricing displayed is based on the packaged facade and packaged inclusions.
14 available packages in Ambleside
Our guarantees and support 
The confidence we have
in our work and our people
is reflected in the fact we offer
the most comprehensive array
of guarantees and support
in Australia.


