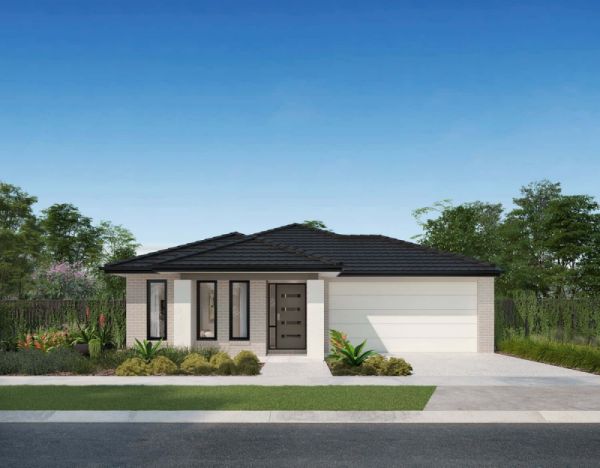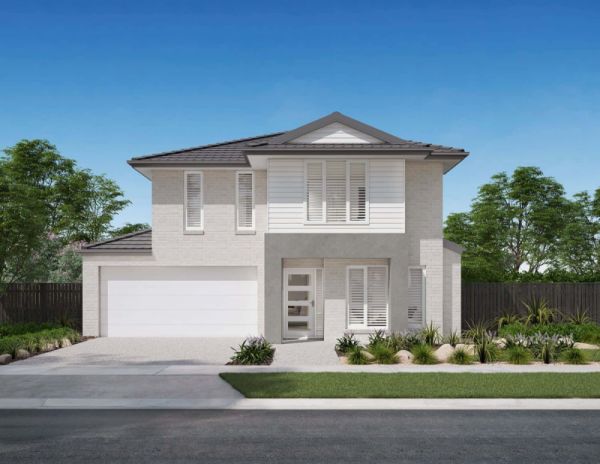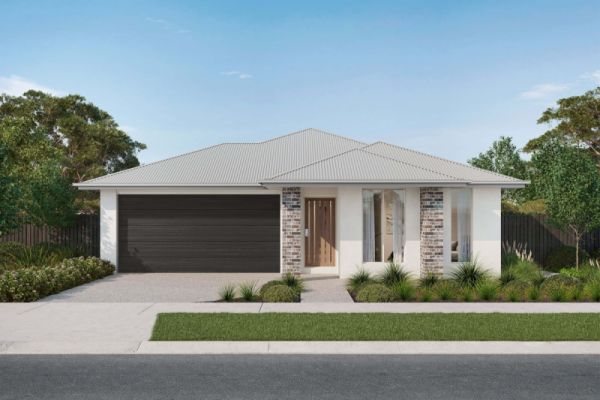Kinsley 279-D30
With Asta Façade
Location:Lot 1457, Boundary Road, Arramont, WOLLERT VIC 3750
- Designated study zone to ground floor
- Spacious kitchen, dining and living
- Large butler's pantry
- First floor leisure zone located at the rear of the home
- All rooms are cleverly designed and there is no wasted space
Kinsley 279-D30 - Lot 1457, Boundary Road
Gallery
All images are representative and may include upgrades. Pricing displayed is based on the packaged facade and packaged inclusions.
3 available packages in Arramont
Our guarantees and support 
The confidence we have
in our work and our people
is reflected in the fact we offer
the most comprehensive array
of guarantees and support
in Australia.








