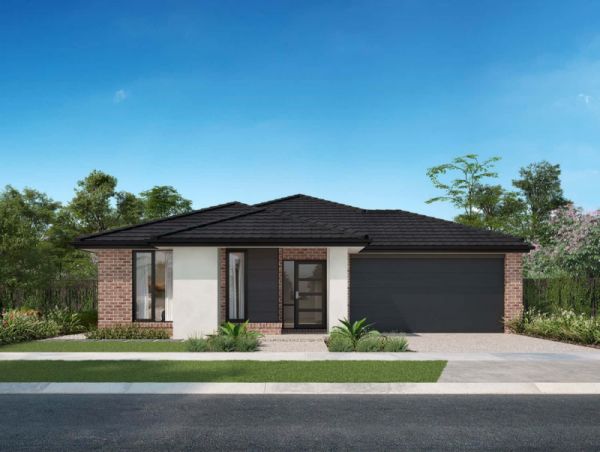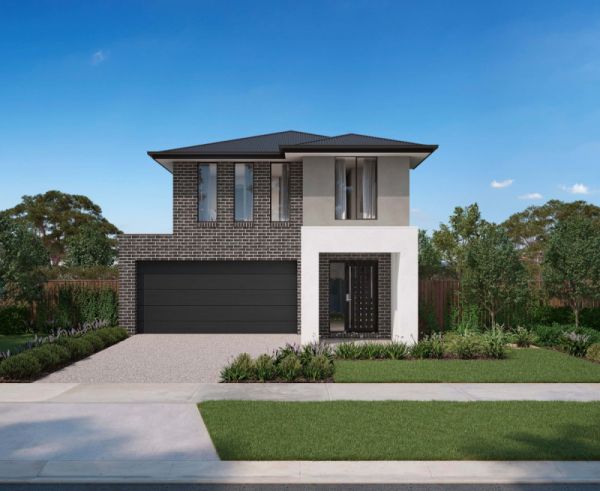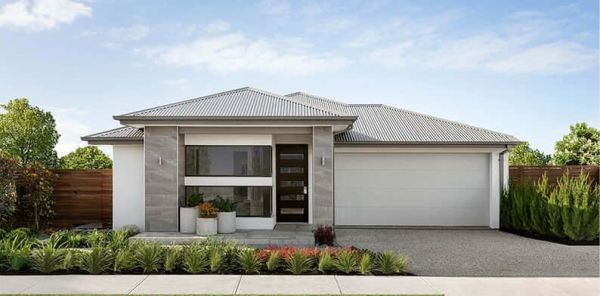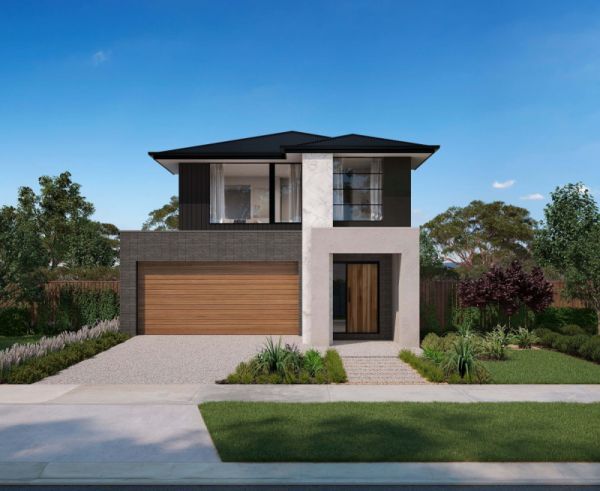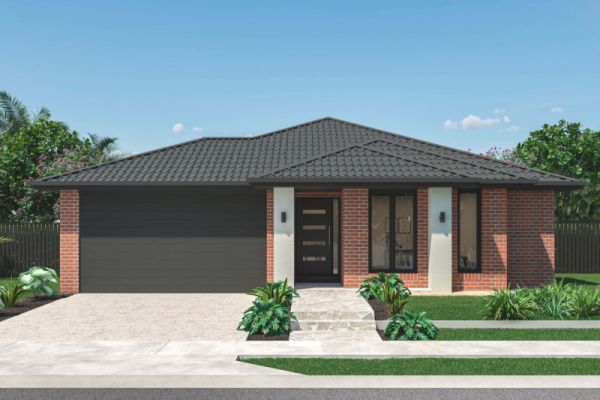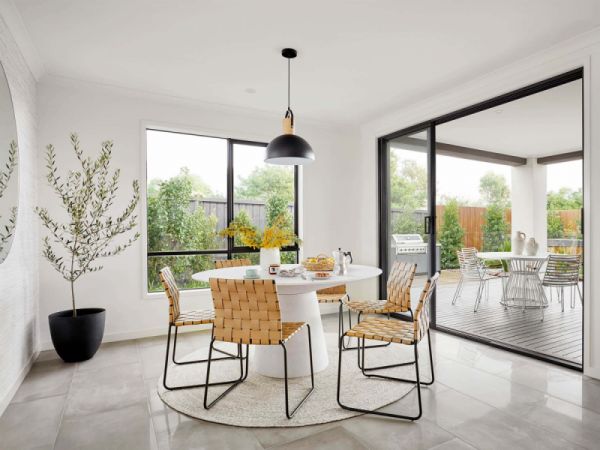Emperor 366-D39
With Duke Façade
Location:Lot 501, Potala Avenue, The Dales, BONNIE BROOK VIC 3335
 On Display at Truganina - Mt Atkinson, Lilydale - Kinley, Donnybrook - Peppercorn Hill, Clyde North - Berwick Waters, Berwick - Minta
On Display at Truganina - Mt Atkinson, Lilydale - Kinley, Donnybrook - Peppercorn Hill, Clyde North - Berwick Waters, Berwick - Minta
The Emperor series caters to every need of a busy household.
Be greeted by the grand floating staircase that will lead you into family hub of the home which opens up into an expansive entertaining zone. The kitchen is the place to be featuring a butlers pantry tucked behind which has direct access from the garage for easy transfer of groceries. When the day is done, indulge and relax in the huge Master Suite that occupies 1/3 of the first level.
Emperor 366-D39 - Lot 501, Potala Avenue
Gallery
All images are representative and may include upgrades. Pricing displayed is based on the packaged facade and packaged inclusions.
22 available packages in The Dales
Our guarantees and support 
The confidence we have
in our work and our people
is reflected in the fact we offer
the most comprehensive array
of guarantees and support
in Australia.


