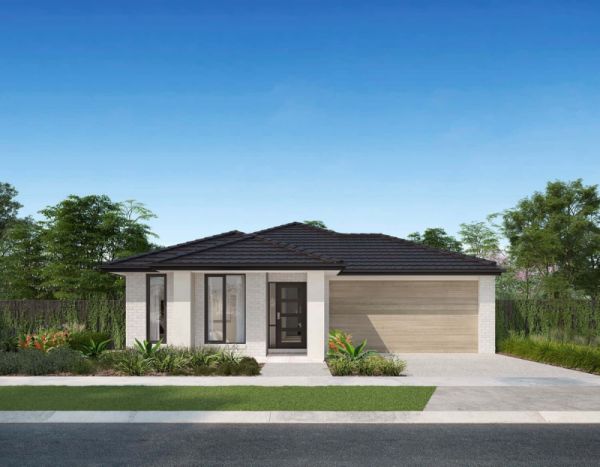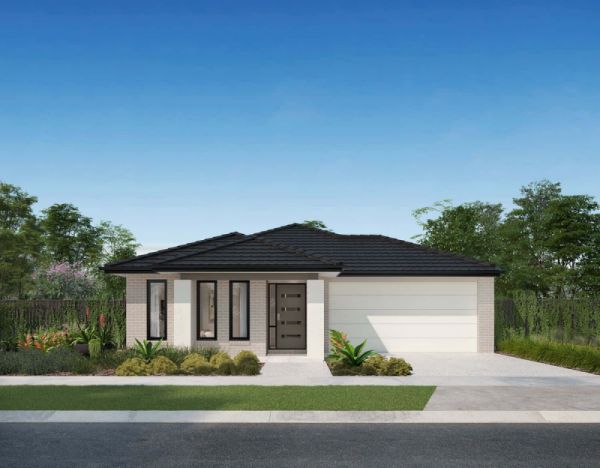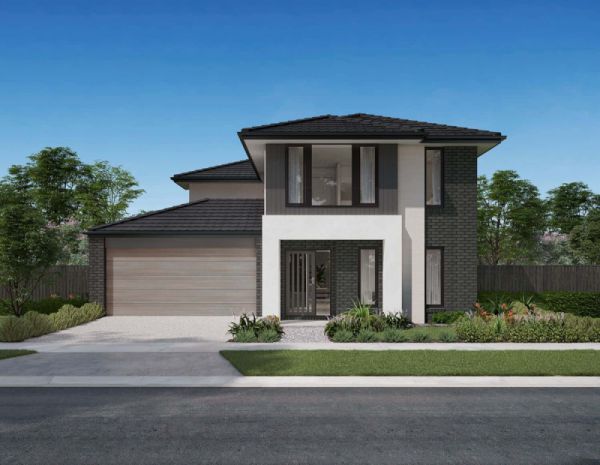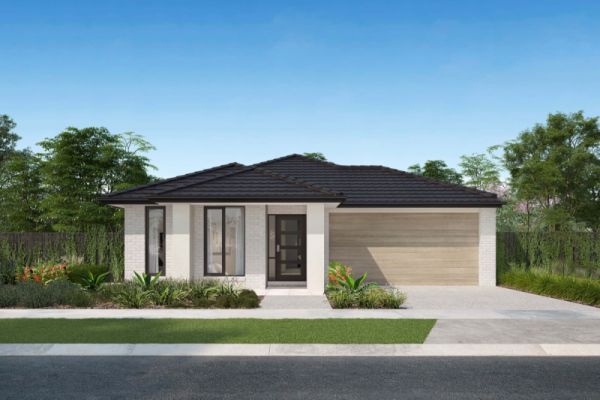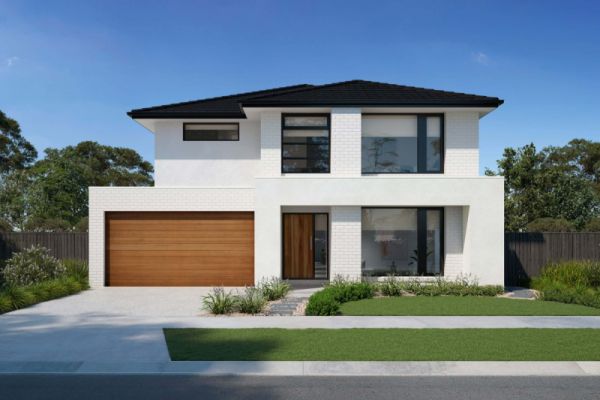Cohen 209-S23
With Ashton Façade
Location:Lot 333, Cherish Street, Society 1056, FRASER RISE VIC 3336
 On Display at Lara - Coridale, Cranbourne - Canopy
On Display at Lara - Coridale, Cranbourne - Canopy
The Cohen series is ideal for the more compact blocks but still big on style.
The kitchen, dining room and living room combination are a perfect trio to work, rest and play in for everyday living. Located to the front of the home is where you will find the master suite, complete with a spacious walk in robe and double vanity ensuite.
Cohen 209-S23 - Lot 333, Cherish Street
Gallery
All images are representative and may include upgrades. Pricing displayed is based on the packaged facade and packaged inclusions.
5 available packages in Society 1056
Our guarantees and support 
The confidence we have
in our work and our people
is reflected in the fact we offer
the most comprehensive array
of guarantees and support
in Australia.


