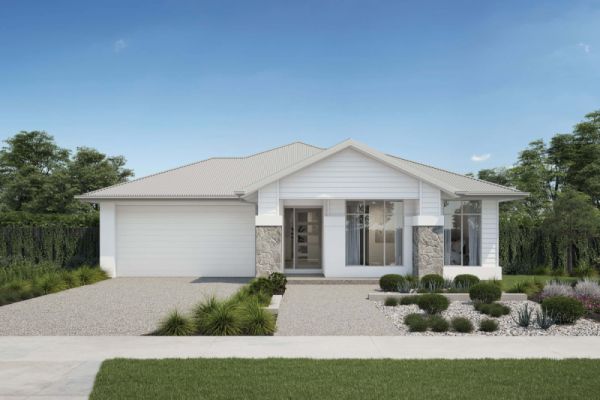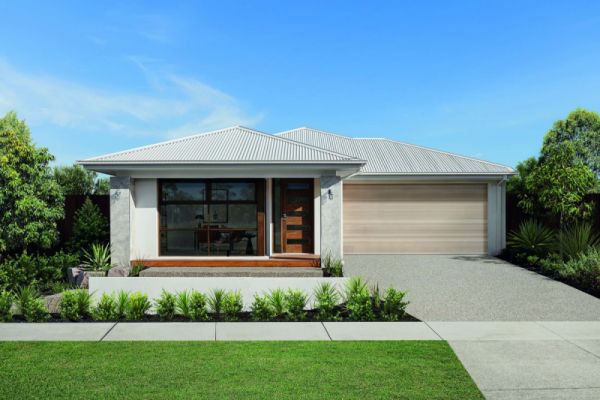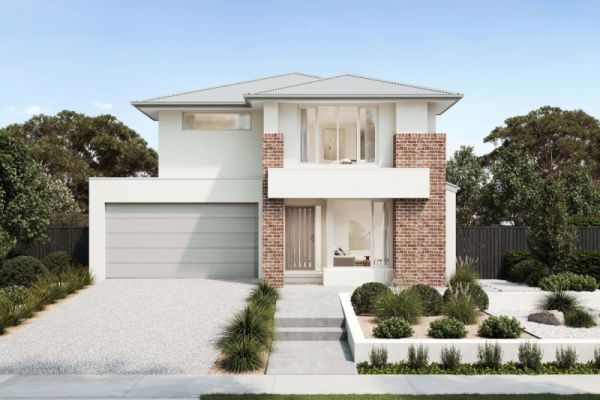Tivoli 167-S18
With Barkley Façade
Location:Lot 5028, Rivervista Road, Exford Waters, WEIR VIEWS VIC 3338
Compact living. Big lifestyle
Designed for 10.5m-wide blocks, the Tivoli 167 is a smart single-storey layout with space where it matters. Featuring four bedrooms, a front-facing theatre, and a spacious open-plan kitchen with butler’s pantry, this compact design delivers surprising lifestyle flexibility.
Tivoli 167-S18 - Lot 5028, Rivervista Road
Gallery
All images are representative and may include upgrades. Pricing displayed is based on the packaged facade and packaged inclusions.
3 available packages in Exford Waters
Our guarantees and support 
The confidence we have
in our work and our people
is reflected in the fact we offer
the most comprehensive array
of guarantees and support
in Australia.








