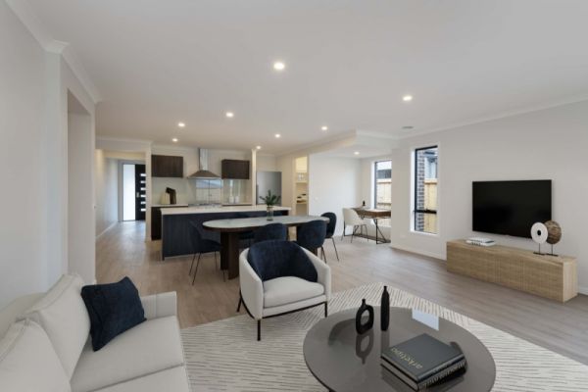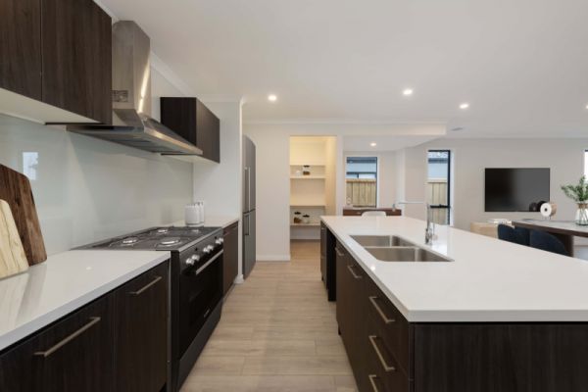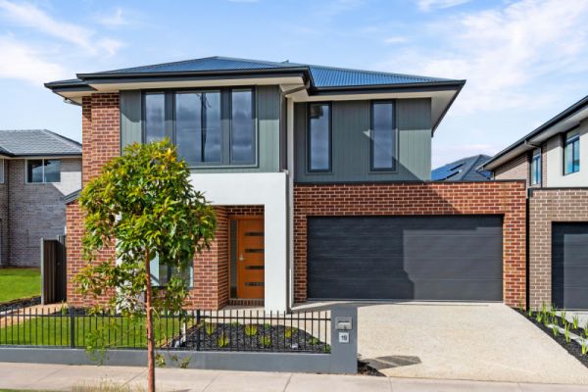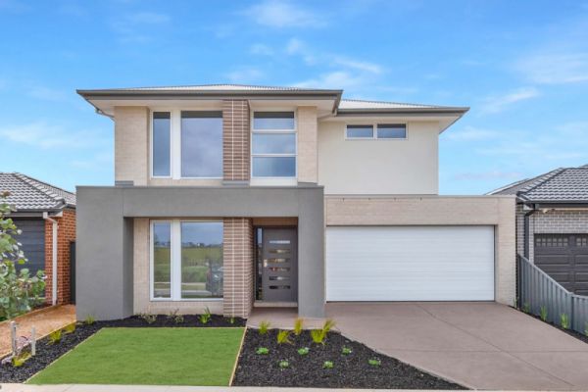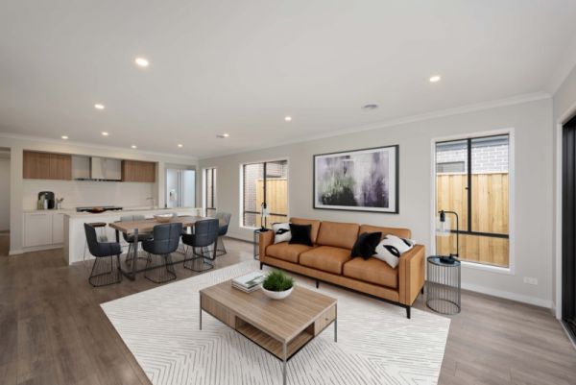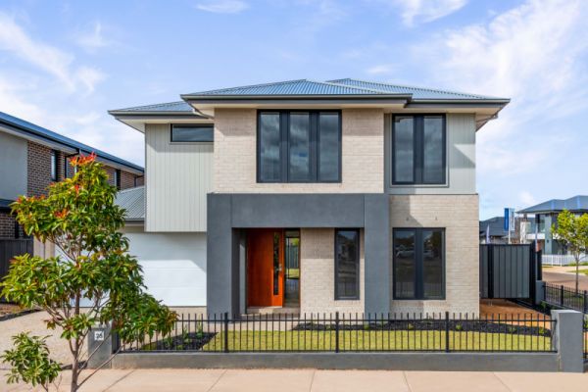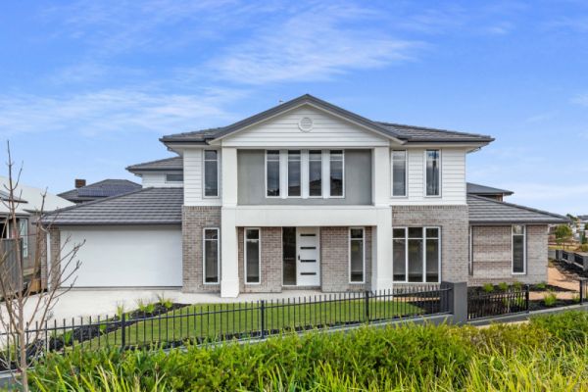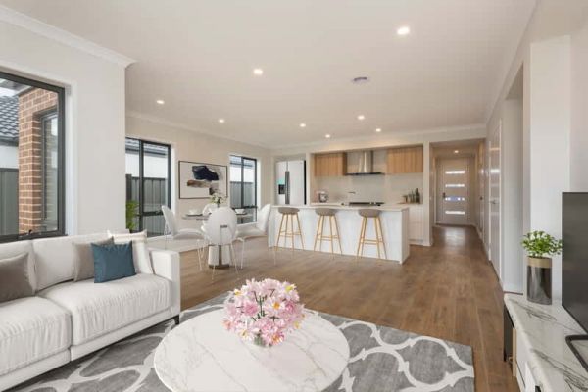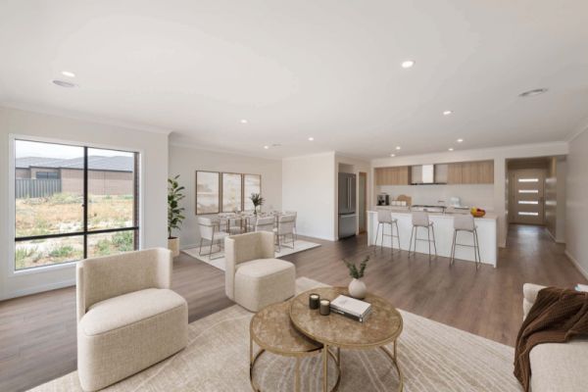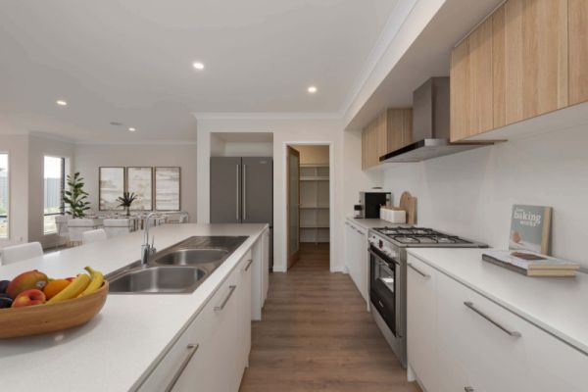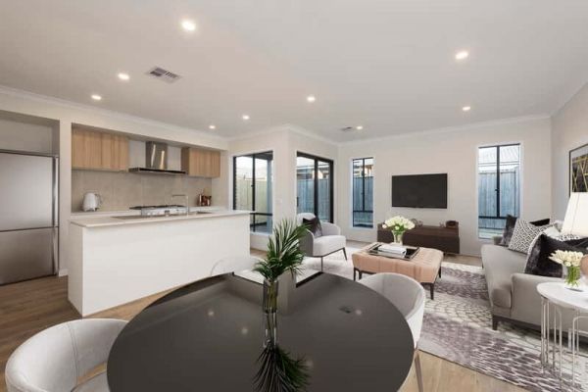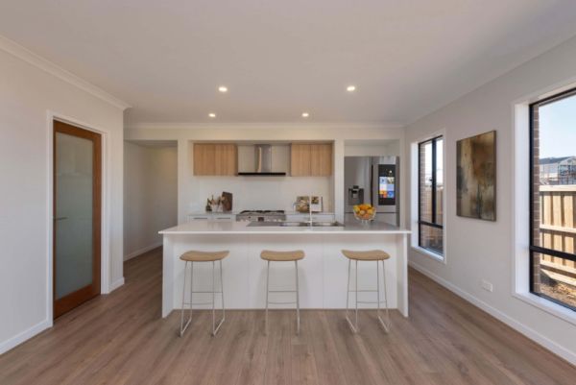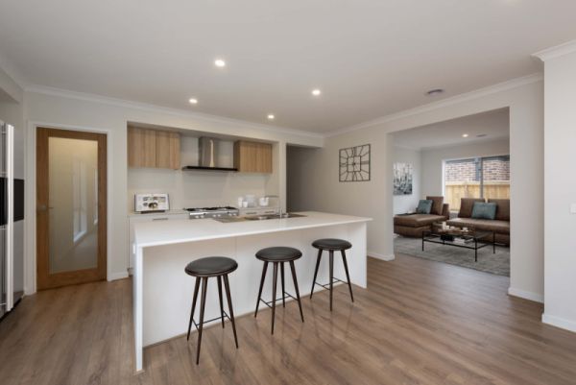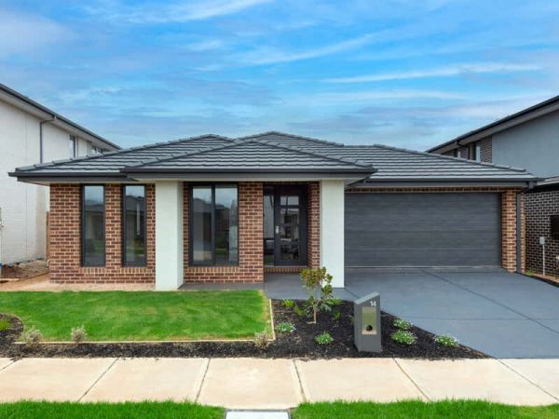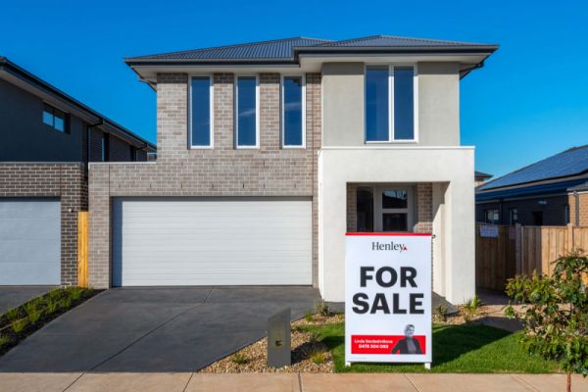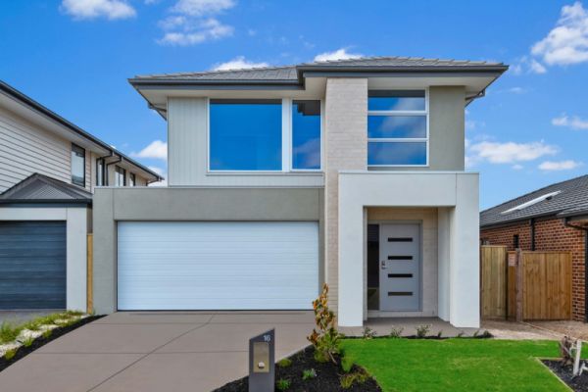Completed Homes For Sale
New houses for sale in Melbourne
Own a brand new house without having to build. Henley completed homes are either ready to move in now, or within 3-6 months.
With fixed upfront pricing and a low deposit requirement of just 5% with the balance on settlement, your dream home is closer than you think.
Choose from single or double storey homes for a new life in Melbourne's best suburbs. Every move-in ready home comes complete with a high level of inclusions. All are brand new homes, which means they have never been lived in. Everything is new and warranties are included.
Browse our new built homes for sale using our estate location listings below, or use the search function to find new homes for sale near you.
Loading...
If we have no homes available in your preferred area, please enquire below and our team will contact you regarding any upcoming releases.
Map pins are approximate and represent the estate location and not the individual lot location.
Why choose a new Henley Home?
Meticulous design and peace of mind
At Henley, we offer a range of newly built single and double-storey homes in some of Melbourne’s most popular suburbs. Our completed homes are meticulously designed with modern living in mind, featuring high-quality inclusions and fixtures. Every home is brand new, ensuring you're the first to enjoy everything from the bathrooms to the appliances, all covered by warranties for peace of mind.
Henley Completed Homes
Built for modern living
Henley's new build homes for sale all feature our signature style - captivating modern façades, a combination of exterior finishes and serious street appeal, with front landscaping and a finished driveway.
Our designers understand what a modern family needs, with all the essentials included in our house designs: spacious living and dining areas, extra living and leisure spaces, a butler's pantry in most designs and a generous ensuite.
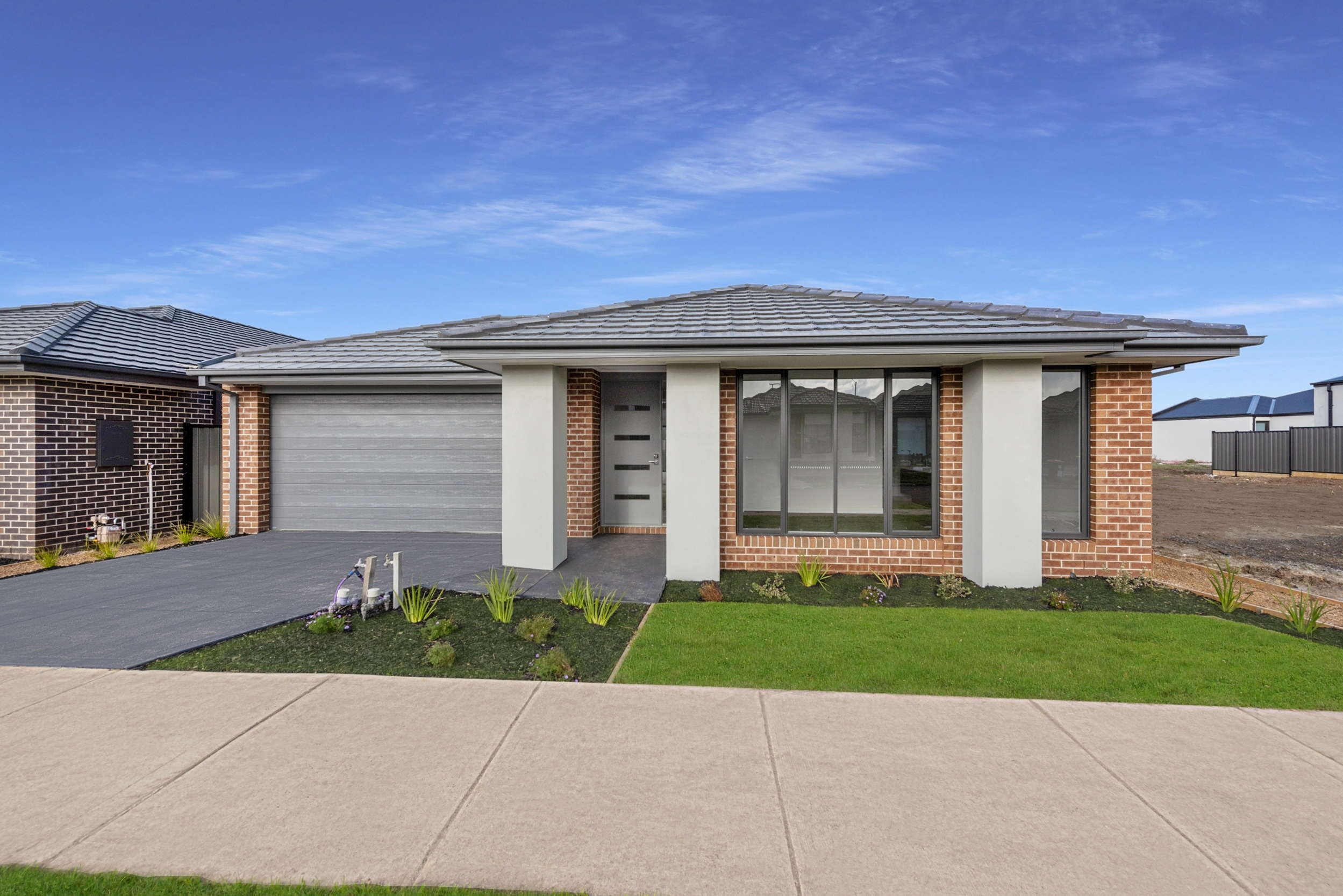
Move-in ready homes for sale
With premium inclusions
As you step inside our completed homes, you'll experience luxury living in a quality home with premium inclusions. From stainless steel 900mm appliances and high-quality flooring to contemporary tapware and energy-efficient appliances, each home is designed to provide a luxurious living experience from day one.
Fast track your journey to a brand new home with our move-in ready homes for sale. Skip the construction phase and start living your ultimate lifestyle today.
New homes Melbourne
Ready built homes in sought-after locations
If you're looking for a new house for sale in Melbourne, start here. Our new build houses for sale are located in some of the most sought after areas of the city and surrounds.
Clyde North, Clyde, Cranbourne, Tarneit, Truganina, Mickelham, Wollert and The Dales at Bonnie Brook are just some of the suburbs where you'll find our completed homes. And with more homes released regularly, there’s sure to be a new home that ticks all your boxes.
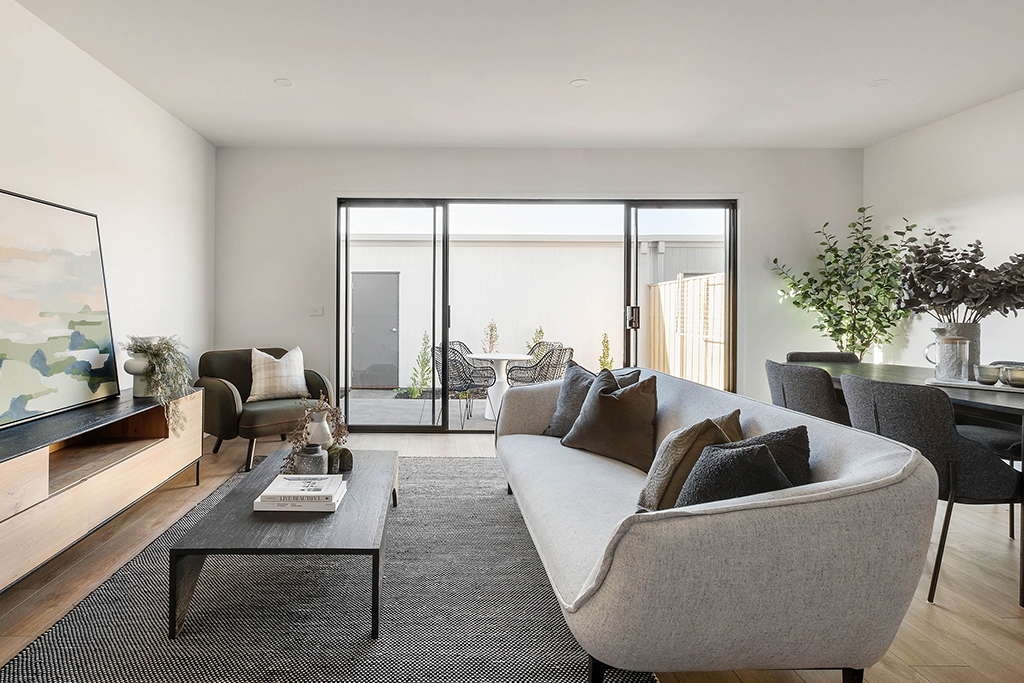
Move in without the wait
View your new home before you buy
One of the benefits of purchasing a Completed Home is the ability to move in without the wait. There's no need to pay rent during the construction process or worry how soon you can move in — your new home is already built and ready for you to enjoy.
See exactly what you're buying. Touch the finishes and experience what it's like to be in the home before you buy.
Ideal new homes for first home buyers
Pricing transparency means no hidden costs
With complete transparency in pricing, our completed homes are perfect for first home buyers wanting to buy a brand new home without the uncertainty of added costs. You'll know exactly what you're paying from the outset.
Our low deposit requirement makes it even easier to step onto the property ladder, allowing you to secure your own home with peace of mind.
Buy with confidence
50-year structural guarantee
When you buy a Henley home, you're investing in quality. We take extra measures to ensure that our homes are built to highest calibre, offering the most comprehensive guarantees and support in Australia.
Our 50-year structural guarantee far exceeds the industry standard. Plus our Home Assurance team is dedicated to supporting you from the day you move in.
Estates and neighbourhoods
A brand new house in your ideal location
We build brand new homes in some of Melbourne's newest, most sought after and growing suburbs and estates. Whether your preferred area is in Melbourne's north, east or west, you'll find a flourishing estate with a Henley home for sale.
The character of the neighbourhood plays a big part in deciding on a location that's right for you and your family. Our ready built homes for sale are located in new and emerging estates, many featuring extensive open space and parklands and other facilities to make it easier to live a healthy lifestyle and connect with your neighbours.
Check out individual estate locations for information about nearby amenities such as schools, shopping centres and easy access to public transport to ensure the location has the right ingredients for your lifestyle.
Completed houses for sale
New houses for sale released regularly
Henley releases completed homes for sale in Melbourne and surrounds every week. All homes are built to Henley's renowned stringent quality standards. They are built on blocks of land selected by our experts, in premium locations and deliver great value for buyers. With low deposit and fixed upfront pricing, a Ready Built Henley Home is the easy new home solution.
It's not just a new home. It's a brand new Henley home
Ready to find a brand new house for sale in Melbourne? Browse our listings of new homes for sale in Melbourne and surrounds. You'll find new homes ready to move into now as well as upcoming releases.
Contact us today to learn more about our available homes and what's coming up in the immediate future. Or visit a Henley display centre for inspiration.



