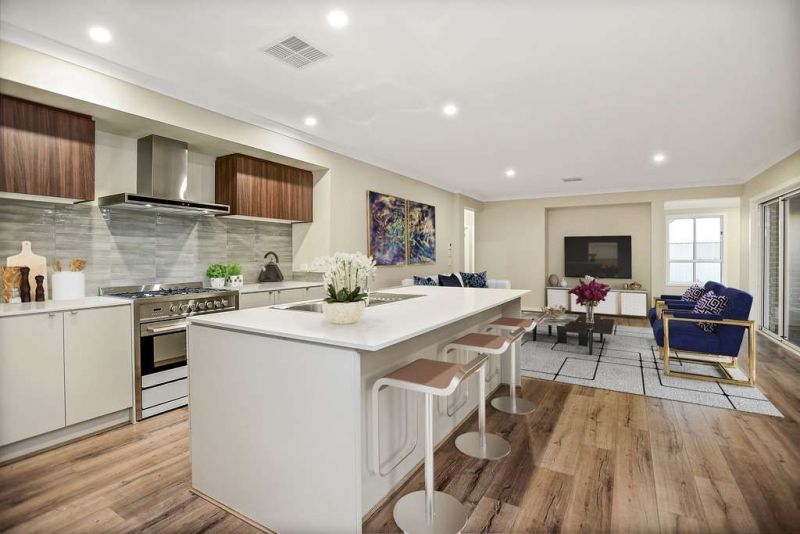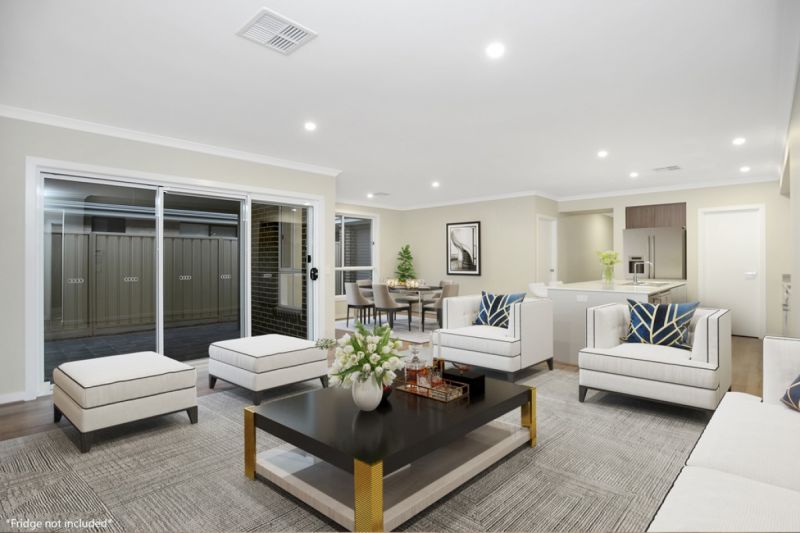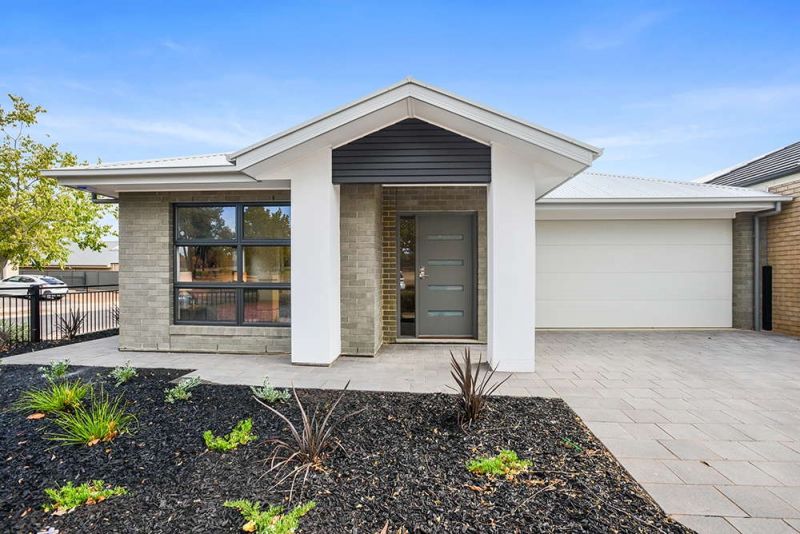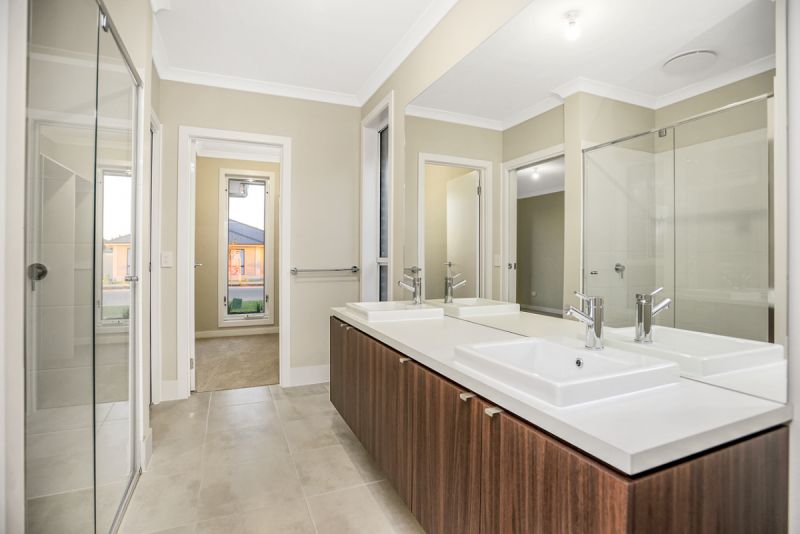Our Inclusions
More built in to your Henley home
Kitchen
- 900mm stainless steel upright cooker
- 900mm stainless steel rangehood
- Franke double bowl stainless steel sink with Phoenix tapware
- 20mm Caesarstone benchtops
- Sleek laminated cabinetry with soft close draws
- Tiled splashback
- Microwave provisions
- Capped water point connection for fridge
Living Areas
- Laminate timber look flooring to living areas and hallways, quality carpet to bedrooms, leisure and theatre rooms (where applicable) and tiling to wet areas (excluding the kitchen)
- Enjoy the sense of space with 2720mm high ceilings
- Downlights to kitchen, living, dining, master suite, ensuite, bathroom, theatre room (Design specific) and leisure room (Design specific)
- Cove cornices throughout
- Zoned ducted reverse cycle air conditioning
- Oversized skirting boards (92mm)
- Feature aluminium sliding door to rear
- 2340mm high internal doors throughout
External Features
- Stylish, professionally designed, pre-selected colour schemes
- Colorbond roofing or concrete roof tiles (house specific)
- 2340mm high painted front door with translucent glazing
- Aluminium windows and sliding doors
- Colorbond gutters, fascia’s and painted PVC downpipes
- Colorbond sectional garage door with remote transmitter
- Concrete or concrete pavers to driveway, porch, front path, alfresco area and perimeter path around dwelling
- Contemporary front and rear landscaping with watering system
- Side and rear fencing with side access gate
Ensuite and Bathroom
- Luxury Siema square vitreous china basins
- Double vanities (ensuite only)
- Phoenix Tapware throughout
- 20mm Caesarstone benchtops
- Large mirror above vanities
- Sleek semi frameless 2000mm high shower screens with clear safety glass
- Phoenix Handheld slide rail with wall mixer
- Tiled shower recess with tiled shower base
- Vanity unit with fully lined interior and laminated exterior
- Decina designer acrylic bath





